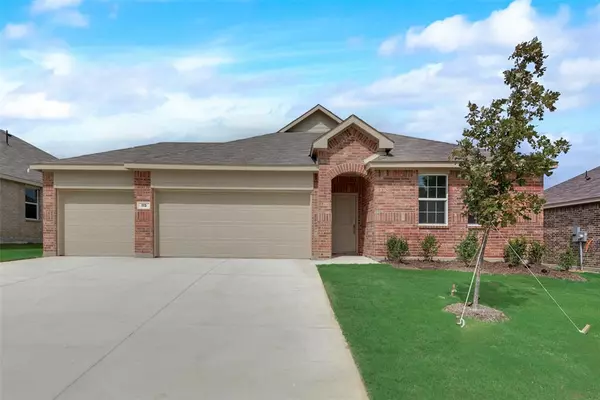
UPDATED:
10/25/2024 04:11 PM
Key Details
Property Type Single Family Home
Sub Type Single Family Residence
Listing Status Pending
Purchase Type For Sale
Square Footage 1,996 sqft
Price per Sqft $191
Subdivision Reatta Ridge
MLS Listing ID 20670168
Bedrooms 4
Full Baths 2
HOA Fees $300/ann
HOA Y/N Mandatory
Year Built 2024
Lot Size 6,229 Sqft
Acres 0.143
Lot Dimensions 52X110
Property Description
Welcome to Reatta Ridge, where first-time home buyers can embrace modern living and a fresh start with the Allegro Floorplan.
Smart and Versatile Design
This single-story home maximizes space with a smart and versatile layout.
Modern Open Living Area
Enjoy a spacious open living area perfect for gatherings, and a formal dining room across the hall for special occasions.
Comfortable Bedrooms
The home features four bedrooms, including a comfortable owner’s suite designed for relaxation and privacy.
Begin Your New Journey
The Allegro Floorplan at Reatta Ridge offers the perfect blend of modern living and thoughtful design. Contact us today to make this your new home!
Prices and features may vary and are subject to change. Photos are for illustrative purposes only. THIS IS COMPLETE AUGUST 2024!
Location
State TX
County Denton
Community Community Pool, Community Sprinkler, Park, Perimeter Fencing, Playground
Direction Going South down 114, turn on Market Rd 156, left on John Wiley, Right on Boss Range, Arrive at Lonestar Dr.
Rooms
Dining Room 1
Interior
Interior Features Built-in Features, Cable TV Available, Decorative Lighting, Pantry, Walk-In Closet(s)
Heating Central
Cooling Central Air
Flooring Luxury Vinyl Plank
Appliance Dishwasher, Disposal, Gas Oven, Gas Range, Microwave, Tankless Water Heater
Heat Source Central
Laundry Electric Dryer Hookup, Full Size W/D Area, Washer Hookup
Exterior
Exterior Feature Covered Patio/Porch
Garage Spaces 3.0
Carport Spaces 3
Fence Rock/Stone, Wood
Community Features Community Pool, Community Sprinkler, Park, Perimeter Fencing, Playground
Utilities Available City Sewer, City Water, Concrete, Curbs, Sidewalk
Roof Type Composition
Parking Type Garage Faces Front
Total Parking Spaces 3
Garage Yes
Building
Lot Description Landscaped, Lrg. Backyard Grass, Sprinkler System
Story One
Foundation Slab
Level or Stories One
Structure Type Brick,Fiber Cement,Rock/Stone
Schools
Elementary Schools Justin
Middle Schools Pike
High Schools Northwest
School District Northwest Isd
Others
Ownership LENNAR
Acceptable Financing Cash, Conventional, FHA, VA Loan
Listing Terms Cash, Conventional, FHA, VA Loan

GET MORE INFORMATION




