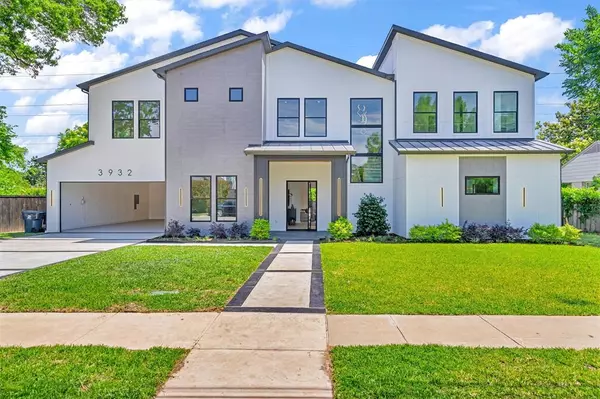
UPDATED:
10/28/2024 06:41 PM
Key Details
Property Type Single Family Home
Sub Type Single Family Residence
Listing Status Active
Purchase Type For Rent
Square Footage 5,836 sqft
Subdivision Ridgecrest Village
MLS Listing ID 20670786
Style Contemporary/Modern
Bedrooms 5
Full Baths 5
Half Baths 2
HOA Y/N None
Year Built 2024
Lot Size 10,628 Sqft
Acres 0.244
Lot Dimensions 128x63
Property Description
The main level includes a luxurious owner’s suite with a spa-like bathroom, a home office, a guest room with an en-suite bathroom, a mudroom, and a half bath. Upstairs, you'll find a game room with a wet bar, a media room, and three additional bedrooms, each with its own en-suite bathroom.
Outside, enjoy a beautiful pool and an outdoor kitchen, perfect for entertaining and enjoying the Texas weather.
We offer flexible furnishing options to suit your needs: fully furnished for a complete move-in experience or partially furnished if you'd like to bring some personal furniture. Whether you're looking for a long-term or medium-length stay, our rental includes all utilities paid.
Location
State TX
County Dallas
Direction GPS
Rooms
Dining Room 1
Interior
Interior Features Built-in Features, Cathedral Ceiling(s), Decorative Lighting, Double Vanity, Eat-in Kitchen, Granite Counters, High Speed Internet Available, Kitchen Island, Loft, Open Floorplan, Other, Pantry, Sound System Wiring, Walk-In Closet(s), Wet Bar
Heating Central, ENERGY STAR Qualified Equipment, ENERGY STAR/ACCA RSI Qualified Installation
Cooling Ceiling Fan(s), Central Air
Flooring Hardwood
Fireplaces Number 1
Fireplaces Type Family Room
Appliance Built-in Gas Range, Built-in Refrigerator, Commercial Grade Range, Commercial Grade Vent, Dishwasher, Disposal, Microwave, Plumbed For Gas in Kitchen, Refrigerator, Vented Exhaust Fan
Heat Source Central, ENERGY STAR Qualified Equipment, ENERGY STAR/ACCA RSI Qualified Installation
Exterior
Exterior Feature Balcony
Garage Spaces 4.0
Fence Back Yard, Wood
Pool Gunite, In Ground, Outdoor Pool, Pool/Spa Combo, Private, Water Feature, Waterfall
Utilities Available Alley, City Sewer, City Water, Electricity Available, Electricity Connected, Individual Gas Meter
Roof Type Composition,Metal
Parking Type Additional Parking, Driveway, Garage, Garage Door Opener, Garage Double Door, Garage Faces Front, Inside Entrance, Tandem
Total Parking Spaces 4
Garage Yes
Private Pool 1
Building
Lot Description Landscaped, Sprinkler System, Subdivision
Story Two
Foundation Concrete Perimeter, Slab
Level or Stories Two
Structure Type Concrete,Siding,Wood
Schools
Elementary Schools Walnuthill
Middle Schools Medrano
High Schools Jefferson
School District Dallas Isd
Others
Pets Allowed Yes, Call
Restrictions None
Ownership Oslo RE, LLC
Pets Description Yes, Call

GET MORE INFORMATION




