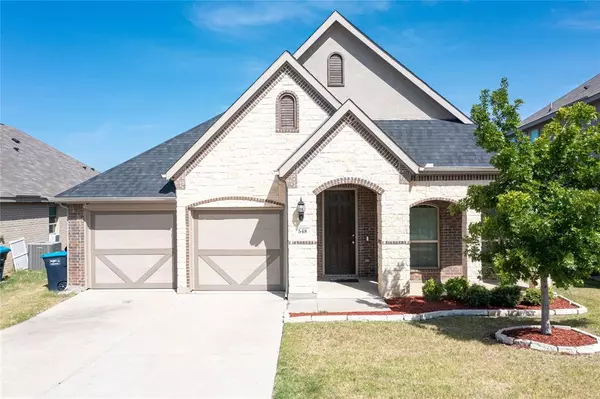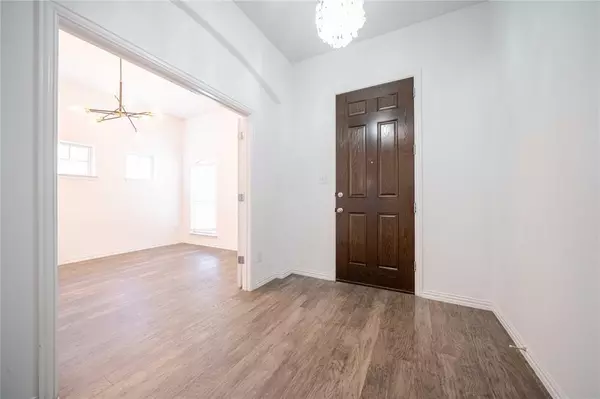
UPDATED:
11/11/2024 03:33 PM
Key Details
Property Type Single Family Home
Sub Type Single Family Residence
Listing Status Pending
Purchase Type For Sale
Square Footage 2,096 sqft
Price per Sqft $157
Subdivision Highpoint Hill
MLS Listing ID 20680836
Style Traditional
Bedrooms 3
Full Baths 2
HOA Fees $250/ann
HOA Y/N Mandatory
Year Built 2018
Annual Tax Amount $8,403
Lot Size 5,837 Sqft
Acres 0.134
Property Description
Discover this exquisite Gehan home in the desirable Highpoint Hill neighborhood. Step into a welcoming ambiance that features 3 bdrms and 2 full baths, complemented by an executive study for work or relaxation and a separate Flex room. The elegant single-story Laurel plan offers 2,096 sq ft. of refined living space, providing a seamless blend of comfort and sophistication. The inviting family room, with a fireplace, adds a cozy touch. The open-concept layout ensures effortless flow between spaces, with a generously sized kitchen island that’s perfect for entertaining. The gourmet kitchen boasts granite countertops, built-in appliances, and pan drawers. Retreat to the primary bedroom, where bay windows enhance the room’s spacious feel and provide a serene view of the surroundings. Enjoy the covered backyard patio for relaxation and gatherings. Located near 35W and 1187 with easy access to shopping and dining, this home is ready for you to enjoy.
Location
State TX
County Tarrant
Direction Located in Fort Worth, West of I35, just South off of FM 1187 and Hemphill Street
Rooms
Dining Room 2
Interior
Interior Features Cable TV Available, Decorative Lighting, High Speed Internet Available, Kitchen Island
Heating Central, Natural Gas
Cooling Ceiling Fan(s), Central Air, Electric
Flooring Carpet, Ceramic Tile, Wood
Fireplaces Number 1
Fireplaces Type Other
Appliance Built-in Gas Range, Dishwasher, Disposal, Ice Maker, Microwave, Vented Exhaust Fan
Heat Source Central, Natural Gas
Laundry Electric Dryer Hookup, Utility Room, Full Size W/D Area, Washer Hookup
Exterior
Exterior Feature Covered Patio/Porch
Garage Spaces 2.0
Fence Wood
Utilities Available City Sewer, City Water, Concrete, Curbs, Sidewalk
Roof Type Composition
Parking Type Covered, Garage, Garage Faces Front
Total Parking Spaces 2
Garage Yes
Building
Story One
Foundation Slab
Level or Stories One
Structure Type Brick
Schools
Elementary Schools Judy Hajek
Middle Schools Hughes
High Schools Burleson
School District Burleson Isd
Others
Ownership Gardiner
Acceptable Financing Cash, Conventional, FHA, VA Loan
Listing Terms Cash, Conventional, FHA, VA Loan

GET MORE INFORMATION




