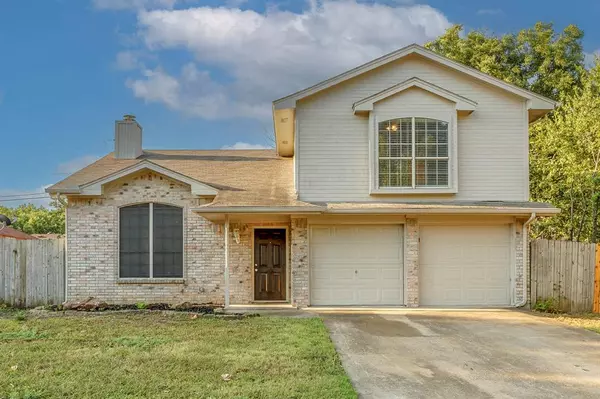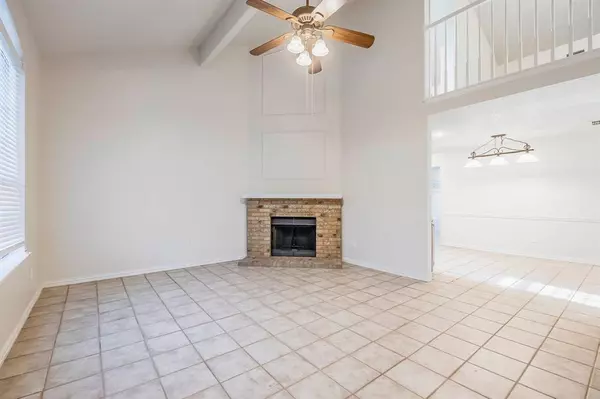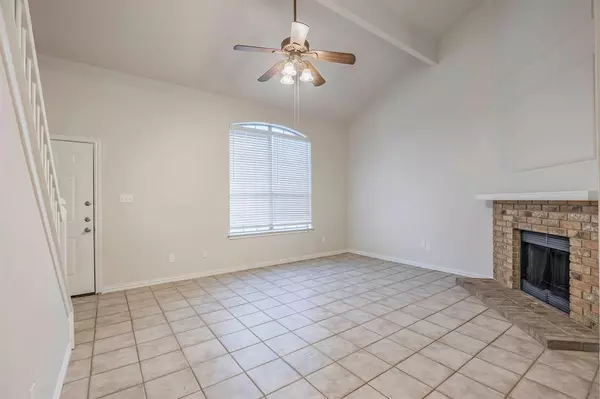UPDATED:
11/25/2024 08:51 PM
Key Details
Property Type Single Family Home
Sub Type Single Family Residence
Listing Status Active
Purchase Type For Sale
Square Footage 2,400 sqft
Price per Sqft $147
Subdivision Park Place 1St Sec
MLS Listing ID 20723623
Style Traditional
Bedrooms 5
Full Baths 3
HOA Y/N None
Year Built 1992
Annual Tax Amount $6,056
Lot Size 6,621 Sqft
Acres 0.152
Lot Dimensions 66 X 100
Property Description
A bonus loft room provides extra living space, perfect for a home office, playroom, or media area. With three full bathrooms, everyone in the home will enjoy comfort and convenience. The beautifully designed kitchen showcases quartz countertops and sleek stainless steel appliances, making it the perfect place for cooking and entertaining while the living room with wood burning fireplace is cozy for cold nights with family and friends. Outside, unwind in your private swimming pool, perfect for relaxing or hosting gatherings. And with no HOA, you can enjoy the freedom to personalize your space as you wish. This home offers the perfect blend of luxury, space, and convenience—don’t miss the opportunity to make it yours!
Location
State TX
County Ellis
Community Curbs, Sidewalks
Direction Head south on N Midlothian Pkwy toward FM 1387 W 46 ft, Turn left at the 1st cross street onto FM 1387 E 0.8 mi, Turn left onto Park Pl Blvd 443 ft, Turn left onto Boardwalk St 0.2 mi,Turn right onto St Charles Pl to the property. Or use GPS from your specific location.
Rooms
Dining Room 1
Interior
Interior Features Double Vanity, Eat-in Kitchen, Granite Counters, Loft, Pantry, Vaulted Ceiling(s), Walk-In Closet(s)
Heating Central, Electric, Fireplace(s), Heat Pump
Cooling Central Air, Electric
Flooring Carpet, Luxury Vinyl Plank, Tile
Fireplaces Number 1
Fireplaces Type Brick, Raised Hearth, Wood Burning
Equipment None
Appliance Dishwasher, Electric Range, Microwave, Refrigerator
Heat Source Central, Electric, Fireplace(s), Heat Pump
Laundry Electric Dryer Hookup, Utility Room, Full Size W/D Area, Washer Hookup
Exterior
Exterior Feature Covered Patio/Porch, Rain Gutters, Lighting
Garage Spaces 2.0
Fence Back Yard, Fenced, Privacy, Wood
Pool In Ground, Pump
Community Features Curbs, Sidewalks
Utilities Available City Sewer, City Water, Electricity Connected
Roof Type Composition,Shingle
Total Parking Spaces 2
Garage Yes
Private Pool 1
Building
Lot Description Few Trees, Landscaped, Level, Subdivision
Story Two
Foundation Slab
Level or Stories Two
Structure Type Brick,Frame,Siding
Schools
Elementary Schools Baxter
Middle Schools Walnut Grove
High Schools Midlothian
School District Midlothian Isd
Others
Restrictions No Known Restriction(s)
Ownership ARMM Asset Company 2 LLC
Acceptable Financing Cash, Conventional, FHA, VA Loan, Other
Listing Terms Cash, Conventional, FHA, VA Loan, Other

GET MORE INFORMATION



