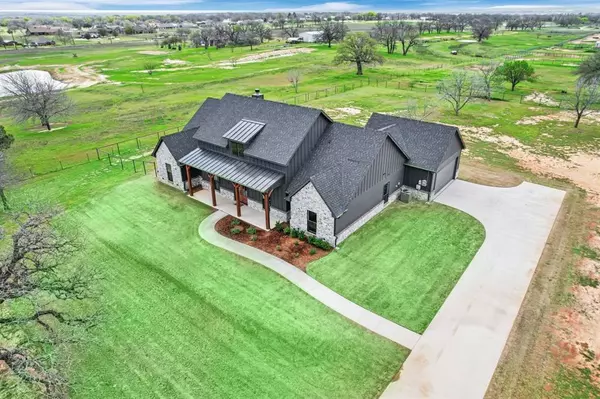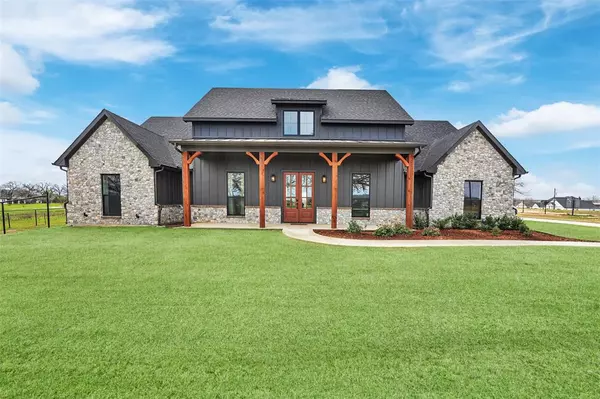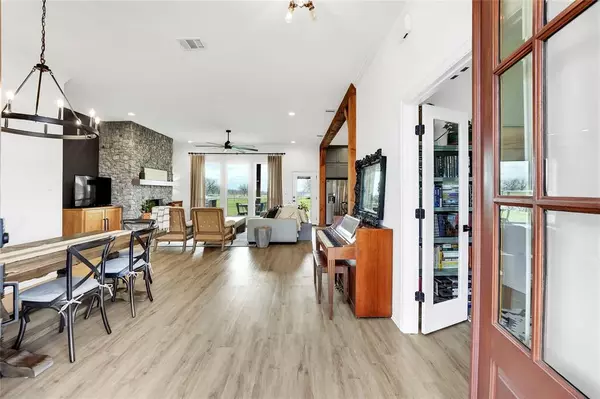UPDATED:
12/06/2024 07:30 PM
Key Details
Property Type Single Family Home
Sub Type Single Family Residence
Listing Status Active
Purchase Type For Sale
Square Footage 2,265 sqft
Price per Sqft $249
Subdivision Thomas Estates Pc
MLS Listing ID 20739433
Style Craftsman,Modern Farmhouse,Ranch,Traditional
Bedrooms 3
Full Baths 2
Half Baths 1
HOA Y/N None
Year Built 2022
Annual Tax Amount $8,395
Lot Size 1.000 Acres
Acres 1.0
Property Description
Two expansive porches and a built-in outdoor kitchen, you can fully appreciate the breathtaking views. The residence showcases pride of ownership and meticulous attention to detail, including quartz and marble countertops, designer tile, cabinetry, and light fixtures, along with LVP flooring—no carpet here! Premium paint finishes enhance the aesthetic, while a water softener and reverse osmosis system guarantee pure drinking water and eliminate hard water issues. Solar panels offer an economical and energy-efficient solution to the higher Tri-County electricity rates, and there are no HOA fees or city taxes. This stunning property perfectly balances modern comforts, energy efficiency, and tranquil surroundings, making it an ideal choice for discerning buyers in search of a beautiful and functional home. Schedule your showing today!
Location
State TX
County Parker
Direction Head east on TX-199 Hwy 199 toward Holbrook Rd, turn left onto Pojo Rd, turn left onto N Main St, Continue onto FM 51W, Continue to follow FM 51 N, turn right onto Thomas Rd. Destination will be on the right.
Rooms
Dining Room 1
Interior
Interior Features Built-in Features, Decorative Lighting, Double Vanity, Eat-in Kitchen, Flat Screen Wiring, Granite Counters, High Speed Internet Available, Kitchen Island, Open Floorplan, Pantry, Walk-In Closet(s)
Heating Electric, Solar
Cooling Ceiling Fan(s), Electric
Flooring Luxury Vinyl Plank
Fireplaces Number 1
Fireplaces Type Living Room, Wood Burning
Appliance Dishwasher, Disposal, Electric Cooktop, Electric Water Heater, Microwave, Water Purifier, Water Softener
Heat Source Electric, Solar
Laundry Utility Room, Full Size W/D Area, Washer Hookup, On Site
Exterior
Exterior Feature Attached Grill, RV Hookup, RV/Boat Parking
Garage Spaces 2.0
Fence Pipe, Other
Utilities Available Aerobic Septic, Community Mailbox, Individual Water Meter, Outside City Limits
Roof Type Composition
Total Parking Spaces 2
Garage Yes
Building
Lot Description Acreage, Landscaped, Lrg. Backyard Grass, Sprinkler System, Water/Lake View
Story One
Foundation Slab
Level or Stories One
Structure Type Rock/Stone
Schools
Elementary Schools Springtown
Middle Schools Springtown
High Schools Springtown
School District Springtown Isd
Others
Restrictions Deed
Ownership See Records
Acceptable Financing Assumable, Cash, Conventional, FHA, USDA Loan, VA Assumable, VA Loan
Listing Terms Assumable, Cash, Conventional, FHA, USDA Loan, VA Assumable, VA Loan

GET MORE INFORMATION



