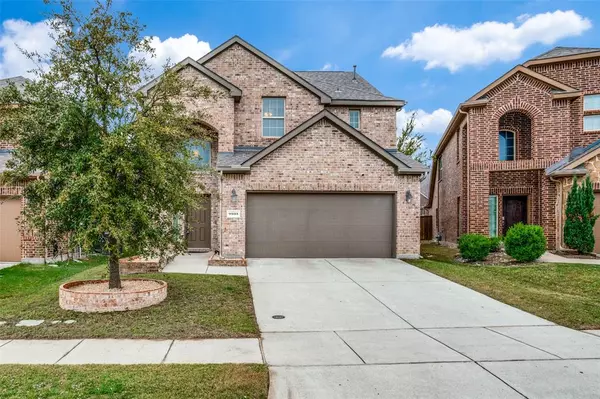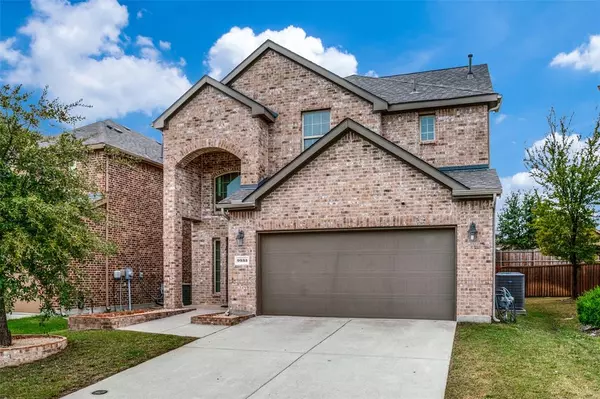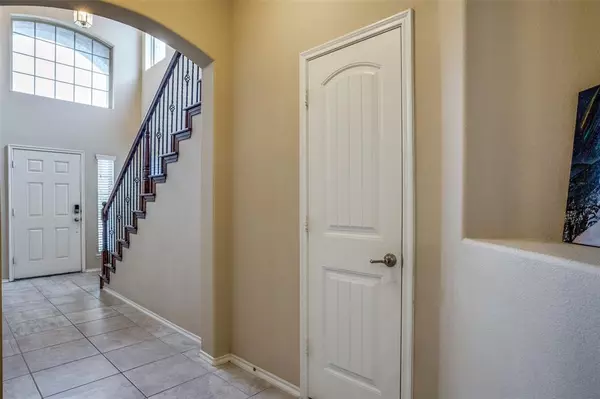UPDATED:
12/25/2024 03:04 PM
Key Details
Property Type Single Family Home
Sub Type Single Family Residence
Listing Status Active
Purchase Type For Sale
Square Footage 2,206 sqft
Price per Sqft $217
Subdivision Fossil Creek At Westridge Ph 2
MLS Listing ID 20767621
Style Traditional
Bedrooms 4
Full Baths 3
Half Baths 1
HOA Fees $180
HOA Y/N Mandatory
Year Built 2015
Annual Tax Amount $7,487
Lot Size 4,443 Sqft
Acres 0.102
Property Description
The kitchen has a open concept that is great for cooking and hosting with granite countertops, stainless steel appliances, gas range, breakfast bar, and stylish pendant lighting. The spacious master suite is alone downstairs with a separate shower, garden tub, dual sinks, and a linen closet – your personal retreat! This layout has 2 upstairs bedrooms that share a Jack-and-Jill bath, while a 4th bedroom has its own ensuite, ideal for a second master, game room, or home office. This home is energy efficient with 16 SEER heating & cooling, low-E dual pane windows, radiant barrier, full sprinkler system, and gutters. Also, this beautiful home has raised panel interior doors, tile, and a cozy family room with a wood burning fireplace. Enjoy the neighborhood amenities like the community pool just steps away! This home won't last long contact me today to schedule your showing! *$5,000 in seller concessions at sale price*
Location
State TX
County Collin
Community Community Pool
Direction From Virginia go north on Independence, Rt on Cottontail Lane, Left onto Black Bass, Left onto Moccasin Creek Lane. Use GPS
Rooms
Dining Room 1
Interior
Interior Features Cable TV Available, Kitchen Island, Open Floorplan, Pantry
Heating Central
Cooling Central Air
Flooring Carpet, Ceramic Tile
Fireplaces Number 1
Fireplaces Type Decorative, Gas Starter, Wood Burning
Appliance Dishwasher, Disposal, Gas Cooktop, Gas Oven, Microwave, Plumbed For Gas in Kitchen
Heat Source Central
Laundry Electric Dryer Hookup, Full Size W/D Area, Washer Hookup
Exterior
Exterior Feature Covered Patio/Porch
Garage Spaces 2.0
Fence Wood
Community Features Community Pool
Utilities Available City Sewer, City Water, Electricity Available, Natural Gas Available, Phone Available
Roof Type Composition,Shingle
Garage Yes
Building
Lot Description Landscaped, Sprinkler System
Story Two
Foundation Slab
Level or Stories Two
Structure Type Brick
Schools
Elementary Schools Jack And June Furr
Middle Schools Bill Hays
High Schools Prosper
School District Prosper Isd
Others
Ownership See tax records
Acceptable Financing Cash, Conventional, FHA, VA Loan
Listing Terms Cash, Conventional, FHA, VA Loan

GET MORE INFORMATION



