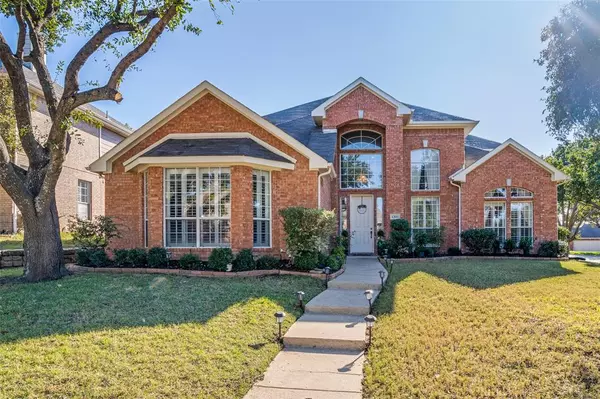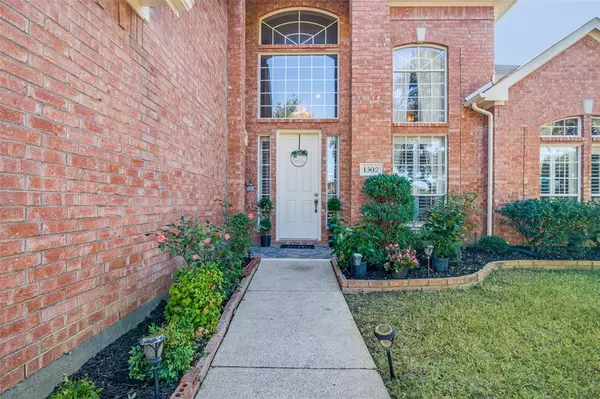
UPDATED:
12/04/2024 03:21 PM
Key Details
Property Type Single Family Home
Sub Type Single Family Residence
Listing Status Active
Purchase Type For Sale
Square Footage 3,951 sqft
Price per Sqft $144
Subdivision Shores Of Eastern Hills 02
MLS Listing ID 20774953
Style Traditional
Bedrooms 4
Full Baths 3
Half Baths 1
HOA Fees $240
HOA Y/N Mandatory
Year Built 1997
Annual Tax Amount $11,721
Lot Size 10,802 Sqft
Acres 0.248
Property Description
The primary suite on the main floor includes a walk-in closet and a luxurious ensuite bathroom. Upstairs, you'll find three additional bedrooms, a game room, and a wet bar with a mini fridge, offering plenty of space for leisure and entertainment.
The covered patio overlooks a private backyard surrounded by lush landscaping. Additional highlights include plantation shutters in select rooms, a 2-car garage, and energy-efficient systems.
Located near top-rated schools, shopping, dining, and just minutes from the lake, this corner-lot home offers privacy and convenient access to all the area’s amenities. The AC was replaced in 2018, and the water heater in 2019.
Location
State TX
County Dallas
Community Greenbelt, Park, Perimeter Fencing
Direction Take Bobtown exit from I-30 West, Right onto Roan Rd, left onto Lakehill Dr, Right onto Lake Bluff Dr, Turn left onto Hill Creek Dr.
Rooms
Dining Room 2
Interior
Interior Features Kitchen Island, Open Floorplan, Walk-In Closet(s)
Heating Central, Natural Gas
Cooling Ceiling Fan(s), Central Air, Electric
Flooring Carpet, Ceramic Tile, Vinyl, Wood
Fireplaces Number 1
Fireplaces Type Gas Logs, Gas Starter
Appliance Dishwasher, Disposal, Gas Cooktop, Gas Water Heater, Convection Oven, Vented Exhaust Fan
Heat Source Central, Natural Gas
Laundry Electric Dryer Hookup, Washer Hookup
Exterior
Garage Spaces 2.0
Fence Wood
Community Features Greenbelt, Park, Perimeter Fencing
Utilities Available City Sewer, Sidewalk
Roof Type Composition
Total Parking Spaces 2
Garage Yes
Building
Lot Description Corner Lot
Story Two
Foundation Slab
Level or Stories Two
Structure Type Brick,Wood
Schools
Elementary Schools Choice Of School
Middle Schools Choice Of School
High Schools Choice Of School
School District Garland Isd
Others
Ownership TAX RECORDS
Acceptable Financing Cash, Conventional, FHA
Listing Terms Cash, Conventional, FHA

GET MORE INFORMATION




