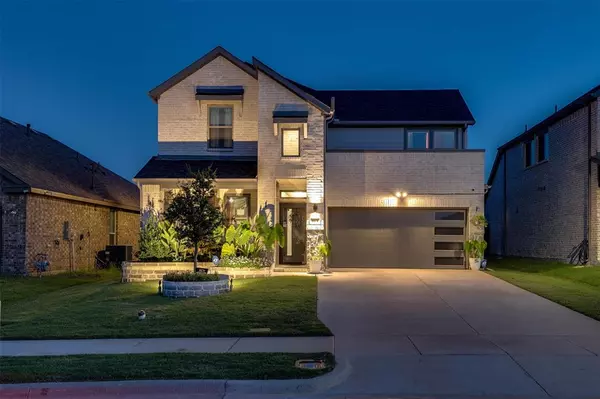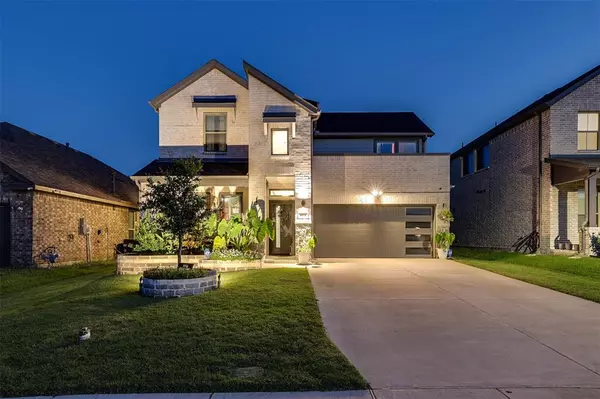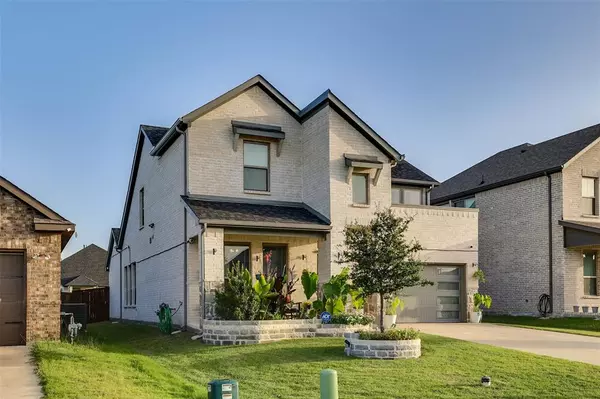UPDATED:
12/07/2024 12:08 AM
Key Details
Property Type Single Family Home
Sub Type Single Family Residence
Listing Status Active
Purchase Type For Sale
Square Footage 2,212 sqft
Price per Sqft $169
Subdivision Oakmont Park Sub Ph 1
MLS Listing ID 20776926
Style Traditional
Bedrooms 4
Full Baths 2
Half Baths 1
HOA Fees $200/ann
HOA Y/N Mandatory
Year Built 2021
Annual Tax Amount $8,030
Lot Size 6,751 Sqft
Acres 0.155
Property Description
Experience contemporary elegance in this modern gem, designed with high vaulted ceilings and an open concept layout. The heart of the home is the kitchen, featuring exquisite granite countertops, cabinets galore, and a smart oven you can monitor remotely from your phone. Custom touches abound, including a stunning custom flowerbed and graceful arches throughout. The primary bedroom, conveniently located downstairs, includes a spacious walk-in closet. The versatile office, complete with a closet, can easily serve as a fourth bedroom. An inviting loft upstairs provides additional living space. Modern amenities include ceiling fans, crown molding, and ample storage. The oversized driveway offers abundant parking, while gutters ensure easy maintenance. Don’t miss the opportunity for a future balcony behind the stylish brick façade. This smart home integrates cutting-edge technology, making it a perfect blend of style and function. THE SELLER ALSO HAS EXTRA WOOD FLOORING AND RECESSED LIGHTING IN THE ATTIC THAT WILL CONVEY. IT IS ENOUGH FLOORING TO REPLACE THE CARPET IN THE HOUSE. THE COLUMNS AREN'T LOAD-BEARING, COSMETIC ONLY CAN QUICKLY AND EASILY BE TAKEN DOWN.
Location
State TX
County Ellis
Direction From US-287 S, take the exit toward TX-342 Spur Red Oak, merge onto TX-342 Spur. Continue about 2.5 miles, turn right onto E Ovilla Road. After 0.5 miles, turn left onto S Hamrick Street. Continue for approximately 1 mile, then turn right onto Hazeltine Road. Your destination will be on the left.
Rooms
Dining Room 1
Interior
Interior Features Built-in Features, Cable TV Available, Flat Screen Wiring, Granite Counters, High Speed Internet Available, Kitchen Island, Open Floorplan, Pantry, Smart Home System, Sound System Wiring, Vaulted Ceiling(s), Walk-In Closet(s)
Heating Central, Fireplace Insert
Cooling Central Air, Electric
Flooring Carpet, Luxury Vinyl Plank
Fireplaces Number 1
Fireplaces Type Electric, Family Room, Gas, Insert, Living Room, See Remarks
Appliance Built-in Gas Range, Dishwasher, Disposal, Electric Oven, Gas Range, Ice Maker, Microwave, Plumbed For Gas in Kitchen, Refrigerator, Vented Exhaust Fan
Heat Source Central, Fireplace Insert
Exterior
Exterior Feature Lighting
Garage Spaces 2.0
Fence Back Yard, Fenced, Full, Gate, Wood
Utilities Available Asphalt, Cable Available, City Sewer, City Water, Electricity Connected
Roof Type Composition,Shingle
Total Parking Spaces 2
Garage Yes
Building
Lot Description Interior Lot, Landscaped, Lrg. Backyard Grass, Sprinkler System
Story Two
Foundation Slab
Level or Stories Two
Structure Type Rock/Stone,Siding
Schools
Elementary Schools Eastridge
Middle Schools Red Oak
High Schools Red Oak
School District Red Oak Isd
Others
Ownership OF RECORD
Acceptable Financing Cash, Conventional, FHA, VA Loan
Listing Terms Cash, Conventional, FHA, VA Loan

GET MORE INFORMATION



