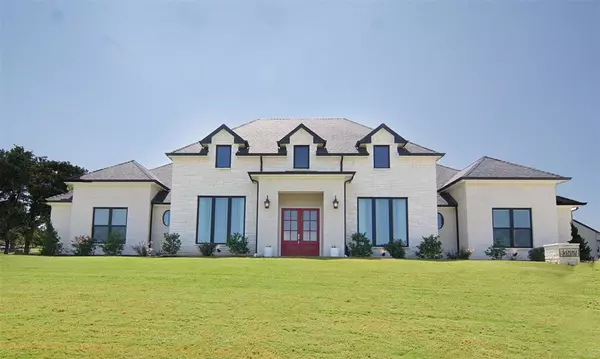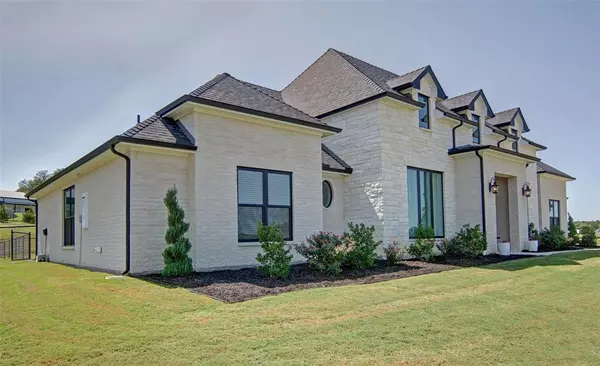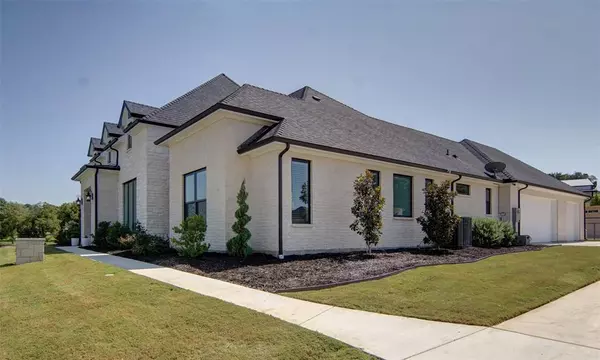
UPDATED:
11/30/2024 09:34 PM
Key Details
Property Type Single Family Home
Sub Type Single Family Residence
Listing Status Active
Purchase Type For Sale
Square Footage 3,190 sqft
Price per Sqft $278
Subdivision Younger Ranch Estates
MLS Listing ID 20782451
Bedrooms 4
Full Baths 3
HOA Fees $500/ann
HOA Y/N Mandatory
Year Built 2022
Lot Size 2.045 Acres
Acres 2.045
Property Description
The interior is bathed in natural light thanks to large windows throughout, creating a bright and welcoming atmosphere in every room. The heart of the home includes a large great room that seamlessly connects to the dining area and gourmet kitchen, making it an ideal space for both everyday living and hosting guests. The oversized 3-car garage offers ample room for vehicles, storage, and even a boat.
The primary suite is a true retreat, complete with a luxurious bath and an expansive walk-in closet with custom built-in dresser drawers. The laundry room is a standout feature, with abundant cabinet space for extra storage, as well as room for a full-size refrigerator and freezer, and a convenient utility sink.
Outside, the property is equally impressive, with mature trees providing shade and privacy, and a fully fenced yard that adds to the home's peaceful appeal. A charming storage shed offers additional space for tools, equipment, or outdoor gear along with a loafing shed for a horse or two. Located in the quiet gated community of Younger Ranch Estates, this home offers the perfect balance of rural tranquility and modern convenience—truly a rare find!
Location
State TX
County Parker
Community Gated
Direction Please use GPS
Rooms
Dining Room 1
Interior
Interior Features Chandelier, Decorative Lighting, Double Vanity, Kitchen Island, Open Floorplan, Walk-In Closet(s)
Heating Central
Cooling Ceiling Fan(s)
Fireplaces Number 2
Fireplaces Type Family Room, Outside
Appliance Built-in Gas Range, Dishwasher, Disposal, Gas Oven, Gas Range
Heat Source Central
Laundry Electric Dryer Hookup, Utility Room, Full Size W/D Area, Washer Hookup
Exterior
Exterior Feature Attached Grill, Covered Patio/Porch, Gas Grill
Garage Spaces 3.0
Community Features Gated
Utilities Available Co-op Electric, Outside City Limits, Septic, Well
Total Parking Spaces 3
Garage Yes
Building
Story One
Foundation Slab
Level or Stories One
Schools
Elementary Schools Silver Creek
High Schools Azle
School District Azle Isd
Others
Ownership David and Tamera Danielson
Acceptable Financing Cash, Conventional, FHA
Listing Terms Cash, Conventional, FHA

GET MORE INFORMATION




