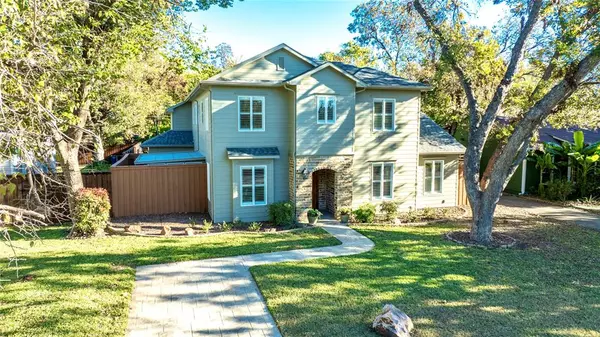UPDATED:
12/10/2024 08:24 PM
Key Details
Property Type Single Family Home
Sub Type Single Family Residence
Listing Status Active
Purchase Type For Sale
Square Footage 4,003 sqft
Price per Sqft $487
Subdivision Lake Highlands
MLS Listing ID 20788112
Style Traditional
Bedrooms 5
Full Baths 4
HOA Y/N None
Year Built 2006
Annual Tax Amount $23,978
Lot Size 9,931 Sqft
Acres 0.228
Property Description
Step inside and be greeted by a warm and inviting atmosphere, where sleek concrete floors and hardwoods combine. Sunlight streams through oversized windows, illuminating the rooms and creating a sense of openness. Plantation shutters at the front of the home add a touch of classic elegance while providing privacy and control over the natural light.
The versatile floor plan offers something for everyone. The spacious master suite includes an adjacent room, ideal for use as a nursery, reading nook, or home office. The master bedroom also has a covered balcony and private staircase leading to the first floor.
The home features a unique space with a brick accent wall and large patio doors that lead to a backyard oasis. This space offers countless possibilities, such as an art studio, meditation room and more.
Leading from the dining room is a cozy glassed in sunroom with its own outdoor space.
A standout feature of the property is the detached guest house, offering a private and comfortable retreat for guests. Complete with 1 bedroom, 1 bathroom, and a kitchenette, it offers a living space with private gated entrance from the outside. This addition would also be perfect for a yoga-personal training studio or home office business.
But the allure of this home extends beyond its walls. Just a 4-minute walk to stunning White Rock Lake and the historic Bath House Cultural Center, where the 9-mile running, cycling, walking path circling the lake begins. Sitting on a nearby bench, the sunset views over downtown Dallas are spectacular.
This is more than just a house; it's a home that invites you to live, love, and create.
Location
State TX
County Dallas
Direction From Buckner head west on Biscayne. Home is on the left after first stop sign.
Rooms
Dining Room 1
Interior
Interior Features Built-in Wine Cooler, Cable TV Available, Decorative Lighting, Granite Counters, High Speed Internet Available, Kitchen Island, Multiple Staircases, Pantry, Walk-In Closet(s)
Heating Central, Natural Gas
Cooling Ceiling Fan(s), Central Air, Electric
Flooring Carpet, Concrete, Hardwood
Appliance Dishwasher, Disposal, Dryer, Gas Range, Gas Water Heater, Microwave, Refrigerator, Tankless Water Heater, Vented Exhaust Fan, Washer
Heat Source Central, Natural Gas
Laundry Electric Dryer Hookup, Gas Dryer Hookup, Utility Room, Full Size W/D Area
Exterior
Exterior Feature Balcony, Courtyard, Covered Patio/Porch, Rain Gutters
Garage Spaces 2.0
Fence Wood
Utilities Available Alley, Asphalt, Cable Available, City Sewer, City Water, Natural Gas Available
Roof Type Composition
Total Parking Spaces 2
Garage Yes
Building
Lot Description Few Trees, Interior Lot
Story Two
Foundation Slab
Level or Stories Two
Structure Type Fiber Cement,Siding
Schools
Elementary Schools Hexter
Middle Schools Robert Hill
High Schools Adams
School District Dallas Isd
Others
Restrictions No Known Restriction(s)
Ownership See Agent
Acceptable Financing Cash, Conventional
Listing Terms Cash, Conventional
Special Listing Condition Survey Available

GET MORE INFORMATION



