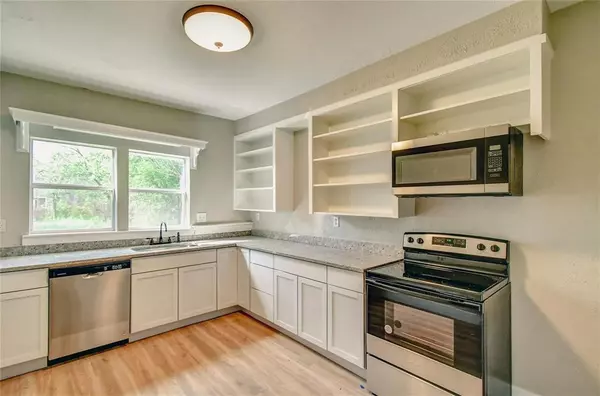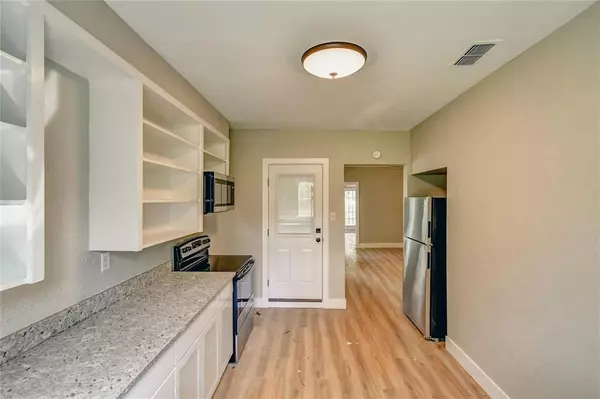
UPDATED:
12/09/2024 12:57 AM
Key Details
Property Type Single Family Home
Sub Type Single Family Residence
Listing Status Active
Purchase Type For Rent
Square Footage 1,362 sqft
Subdivision Park Place
MLS Listing ID 20792014
Style Traditional
Bedrooms 4
Full Baths 2
PAD Fee $1
HOA Y/N None
Year Built 1940
Lot Size 10,280 Sqft
Acres 0.236
Property Description
Features of the Home:
Fully Remodeled: Includes new flooring, fresh paint, updated appliances, blinds, cabinets, and ceiling fans throughout the house.
Spacious Kitchen: Features granite countertops, ample cabinet and counter space, and updated appliances (stove, refrigerator, microwave, and dishwasher). A washer and dryer are also included.
Updated Bathrooms: Both bathrooms boast new shower enclosures, cabinets, fixtures, and fresh paint.
Pet-Friendly: No monthly pet fee; refundable pet deposit required, subject to no damage.
Room Options and Pricing:
$500 Room:
Features: Ceiling fan, new flooring, private entrance, French doors, and built-in bookshelves.
$575 Room:
Features: Ceiling fan, new flooring, fresh paint, and a separate entrance.
$600 Room:
Features: Ceiling fan, built-in shelving, new flooring, and access to a covered patio deck.
$700 Primary Bedroom:
Features: Ceiling fan, large closet, new flooring, and a private bathroom with a shower.
Outdoor Features:
Large Fenced Backyard: Perfect for pets and outdoor gatherings.
Deck Area: Provides a relaxing outdoor space.
Ample Parking: Includes both on-property and street parking.
Pricing Options:
Individual Room Leases:
Room rents range from $500 to $700 per month.
Refundable deposit: $600 per room (subject to no damage).
Entire Home Lease:
Total monthly rent: $2,375.
This home is ideal for anyone seeking privacy, modern amenities, and proximity to Tarleton State University. Contact us today to schedule a tour or inquire about leasing options!
Location
State TX
County Erath
Direction Two blocks east of Tarleton State University.
Rooms
Dining Room 1
Interior
Interior Features Built-in Features, Decorative Lighting, Granite Counters, Open Floorplan
Heating Central
Cooling Central Air
Flooring Luxury Vinyl Plank
Appliance Dishwasher, Dryer, Electric Range, Microwave, Refrigerator, Washer
Heat Source Central
Laundry Stacked W/D Area
Exterior
Fence Chain Link, Fenced, Gate, Partial
Utilities Available City Sewer, City Water
Roof Type Asphalt
Garage No
Building
Lot Description Few Trees, Interior Lot, Irregular Lot, Landscaped, Lrg. Backyard Grass
Story One
Foundation Other
Level or Stories One
Structure Type Siding
Schools
Elementary Schools Central
High Schools Stephenvil
School District Stephenville Isd
Others
Pets Allowed Yes
Restrictions None
Ownership See Tax
Pets Allowed Yes

GET MORE INFORMATION




