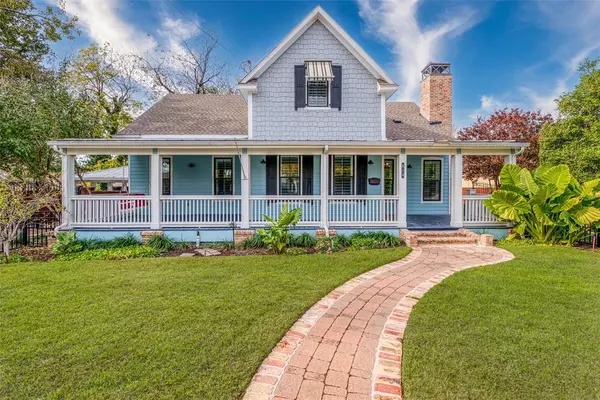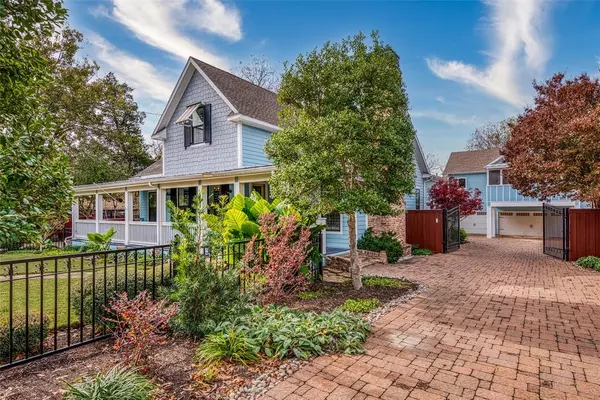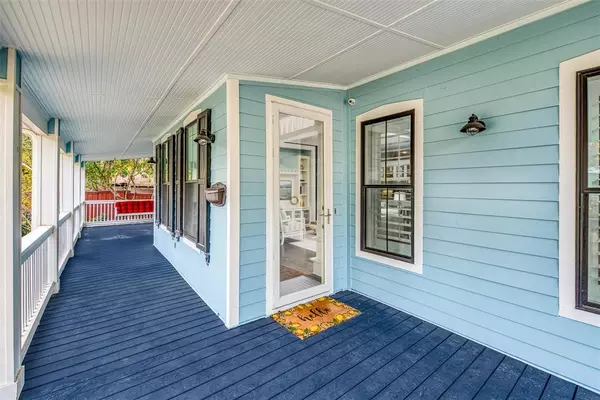
UPDATED:
12/14/2024 08:04 PM
Key Details
Property Type Single Family Home
Sub Type Single Family Residence
Listing Status Active
Purchase Type For Sale
Square Footage 3,973 sqft
Price per Sqft $351
Subdivision Mcqueary Sub
MLS Listing ID 20792122
Style Traditional
Bedrooms 4
Full Baths 3
HOA Y/N None
Year Built 1880
Annual Tax Amount $10,961
Lot Size 0.440 Acres
Acres 0.44
Property Description
The heart of the home is its gorgeous, fully updated kitchen, featuring premium finishes and ample space for entertaining. Enjoy morning coffee or evening sunsets on the inviting front porch facing east, or relax on the back porch facing west with views of the expansive estate.
This home is a short walk to the vibrant McKinney Square, renowned for its charming shops, restaurants, and cultural attractions, as well as Finch Park, providing the perfect balance of city convenience and natural beauty.
Designed for comfort and functionality, the home features abundant storage throughout, including a full shed, a dedicated generator, and a greenhouse. A private apartment on the property, complete with its own deck, offers a perfect retreat for guests, extended family, or even rental income.
With four covered parking spots and a three-car garage, this estate has ample space for vehicles, storage, and hobbies. Every detail of this historical property has been thoughtfully preserved, from its timeless architectural features to its charming, original elements, all while embracing modern amenities.
This property is an entire estate offering privacy, convenience, and character, making it a rare find in one of McKinney’s most sought-after locations.
Location
State TX
County Collin
Direction From Hwy 75, east on Virginia Pkwy, right on S Waddill, left on Howell, right on Barnes, home will be on the right.
Rooms
Dining Room 1
Interior
Interior Features Built-in Features
Heating Central, Natural Gas
Cooling Ceiling Fan(s), Central Air, Electric
Flooring Ceramic Tile, Wood
Fireplaces Number 1
Fireplaces Type Den
Appliance Dishwasher, Disposal, Gas Cooktop, Gas Range, Microwave, Plumbed For Gas in Kitchen, Vented Exhaust Fan
Heat Source Central, Natural Gas
Laundry Full Size W/D Area
Exterior
Exterior Feature Covered Patio/Porch
Garage Spaces 3.0
Carport Spaces 4
Fence Wood
Utilities Available City Sewer, City Water
Roof Type Composition
Total Parking Spaces 5
Garage Yes
Building
Lot Description Interior Lot, Landscaped, Lrg. Backyard Grass, Many Trees
Story Two
Foundation Pillar/Post/Pier
Level or Stories Two
Structure Type Siding
Schools
Elementary Schools Malvern
Middle Schools Dr Jack Cockrill
High Schools Mckinney
School District Mckinney Isd
Others
Ownership See Agent
Acceptable Financing Cash, Conventional, VA Loan
Listing Terms Cash, Conventional, VA Loan

GET MORE INFORMATION




