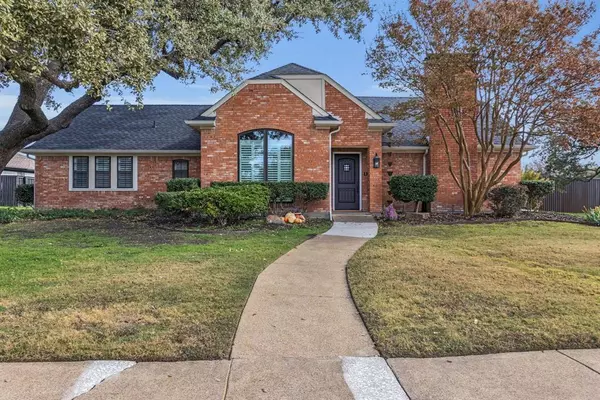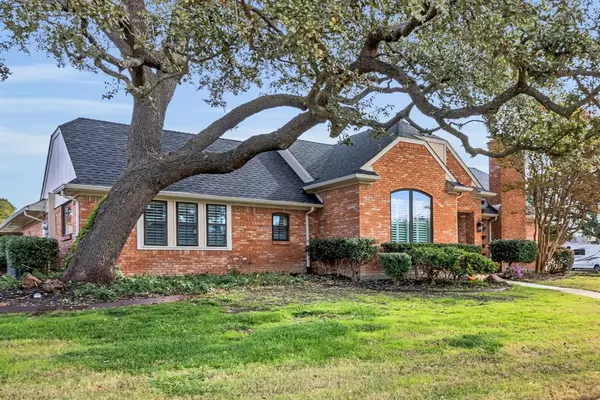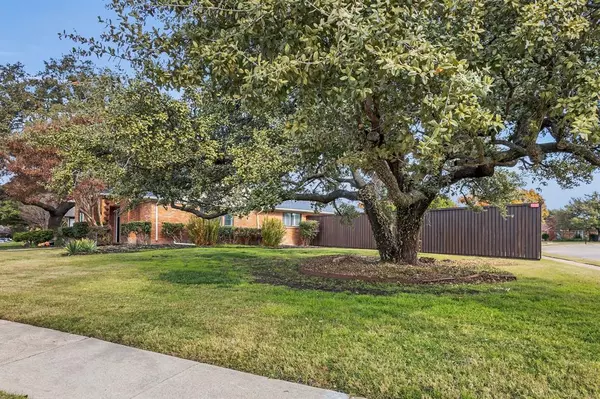UPDATED:
12/21/2024 03:05 AM
Key Details
Property Type Single Family Home
Sub Type Single Family Residence
Listing Status Active Contingent
Purchase Type For Sale
Square Footage 2,496 sqft
Price per Sqft $222
Subdivision Hunters Glen One
MLS Listing ID 20785391
Style Traditional
Bedrooms 4
Full Baths 3
HOA Y/N None
Year Built 1978
Annual Tax Amount $7,569
Lot Size 0.330 Acres
Acres 0.33
Property Description
This meticulously maintained 4 bedroom, 3 full baths, 2 living area family home boasts large windows with plantation shutters to bring so much natural light in. There is a formal dining room that can flex to be an in home office. Once you step into the Family room, you will instantly see a perfect entertaining space that can accommodate large couches and comfy chairs. The vaulted ceiling adds character. There is an outdoor courtyard that leads to the sparkling pool and back yard oasis. A dry bar with a window to outside can serve guests while they are relaxing in the courtyard! There's a large grassy area for the kiddos to play and run. It is rare to have so much grassy space in Plano when you also have a back yard pool.
The old cast iron plumbing system has been completely updated to PVC plumbing. This is a huge infrastructure and financial advantage to you!
The home has been freshy painted and a new front door installed. A stunning property that you can call Home!!
This home is move in ready and you and your family can start to make great family memories.
Location
State TX
County Collin
Direction Please use GPS Sign in Yard
Rooms
Dining Room 2
Interior
Interior Features Cathedral Ceiling(s), Chandelier, Decorative Lighting, Dry Bar, Granite Counters, High Speed Internet Available, Pantry, Vaulted Ceiling(s), Walk-In Closet(s)
Heating Central, Natural Gas
Cooling Central Air, Electric
Flooring Carpet, Ceramic Tile, Luxury Vinyl Plank
Fireplaces Number 1
Fireplaces Type Gas, Gas Logs, Gas Starter, Wood Burning
Appliance Dishwasher, Disposal, Electric Range, Microwave, Refrigerator
Heat Source Central, Natural Gas
Laundry Electric Dryer Hookup, Utility Room
Exterior
Exterior Feature Covered Patio/Porch, Rain Gutters
Garage Spaces 2.0
Fence Wood
Pool In Ground, Pool Sweep
Utilities Available Alley, City Sewer, City Water, Curbs, Individual Gas Meter, Natural Gas Available, Sidewalk
Roof Type Composition
Total Parking Spaces 2
Garage Yes
Private Pool 1
Building
Lot Description Corner Lot, Few Trees, Landscaped, Sprinkler System, Subdivision
Story One
Foundation Slab
Level or Stories One
Structure Type Brick
Schools
Elementary Schools Christie
Middle Schools Carpenter
High Schools Clark
School District Plano Isd
Others
Ownership owner of record
Acceptable Financing Cash, Conventional, FHA, VA Loan
Listing Terms Cash, Conventional, FHA, VA Loan

GET MORE INFORMATION



