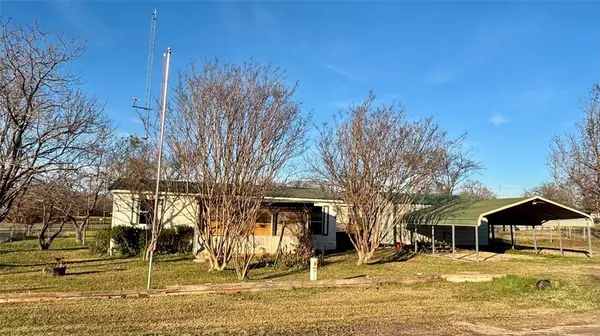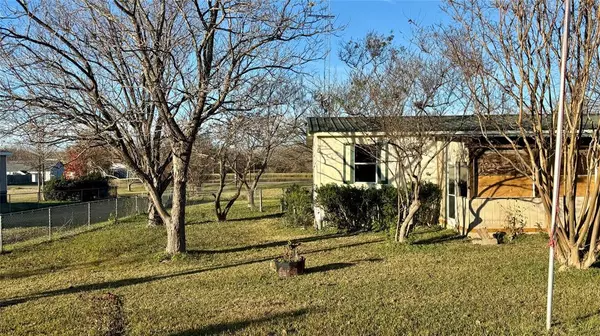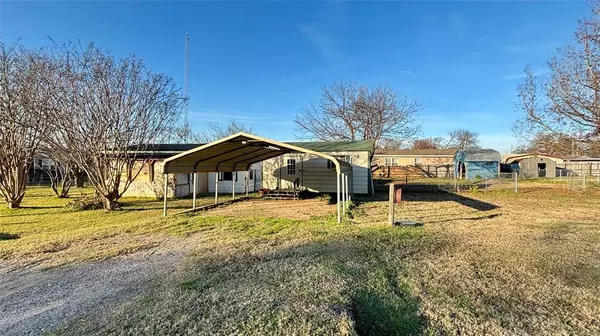UPDATED:
12/21/2024 03:10 PM
Key Details
Property Type Single Family Home
Sub Type Single Family Residence
Listing Status Active
Purchase Type For Sale
Square Footage 1,120 sqft
Price per Sqft $98
Subdivision Holiday Villages Of Fork
MLS Listing ID 20801555
Style Traditional
Bedrooms 3
Full Baths 2
HOA Fees $52/mo
HOA Y/N Mandatory
Year Built 2000
Lot Size 0.344 Acres
Acres 0.3444
Lot Dimensions 150x100
Property Description
Recent updates include a newly leveled foundation, fresh interior paint, and a recently installed hot water heater and stove. Inside, you'll find three spacious bedrooms, a separate laundry room, ceiling fans in every room, and a primary suite complete with a walk-in closet and ensuite bathroom. The covered back deck is the perfect spot to unwind while watching ducks play in the stocked fishing pond.
Holiday Villages allows rentals and offers an array of community amenities, including fishing piers, boat ramps, a clubhouse, a saltwater pool, picnic areas, and even an on-site hair salon. Social activities such as monthly potlucks, bingo, paint classes, weekly social groups, and Bible study provide excellent opportunities to connect with neighbors. The mandatory HOA fee is $52 per month, and well water and sewer services are $65 each per month, plus usage. High-speed internet and cable are also available.
Bring your golf cart, UTV, boat, and fishing gear, and embrace the vibrant lifestyle this welcoming community offers. Buyer to pay for the survey and title insurance if needed. Don't miss this opportunity to enjoy the best of Lake Fork living!
Location
State TX
County Wood
Community Boat Ramp, Club House, Community Dock, Community Pool, Fishing, Gated, Lake, Laundry, Park, Perimeter Fencing, Playground, Pool
Direction Driving North on Hwy 154 from Downtown Quitman. Turn Right into Holiday Villages of Fork. Go Through the Security Gate and turn First Right onto Cheyenne. Property will be down on the Left. Blue Sign in Yard
Rooms
Dining Room 1
Interior
Interior Features Cable TV Available, Eat-in Kitchen, High Speed Internet Available, Open Floorplan, Walk-In Closet(s)
Heating Electric
Cooling Ceiling Fan(s), Electric
Flooring Laminate
Fireplaces Type None
Appliance Dishwasher, Electric Oven, Electric Range, Electric Water Heater
Heat Source Electric
Laundry Utility Room, Full Size W/D Area
Exterior
Exterior Feature Covered Patio/Porch, Private Yard, RV/Boat Parking, Storage
Carport Spaces 2
Fence Chain Link
Community Features Boat Ramp, Club House, Community Dock, Community Pool, Fishing, Gated, Lake, Laundry, Park, Perimeter Fencing, Playground, Pool
Utilities Available Cable Available, Co-op Electric, Co-op Water, Electricity Connected, Gravel/Rock, Individual Water Meter, Outside City Limits, Phone Available, Sewer Tap Fee Paid, Underground Utilities
Waterfront Description Lake Front - Common Area
Roof Type Metal
Total Parking Spaces 2
Garage No
Building
Lot Description Interior Lot, Landscaped, Level, Lrg. Backyard Grass, Many Trees, Subdivision, Water/Lake View
Story One
Foundation Block
Level or Stories One
Structure Type Fiber Cement
Schools
Elementary Schools Quitman
High Schools Quitman
School District Quitman Isd
Others
Restrictions Deed,No Livestock
Ownership Tax
Acceptable Financing Cash, Conventional
Listing Terms Cash, Conventional

GET MORE INFORMATION



