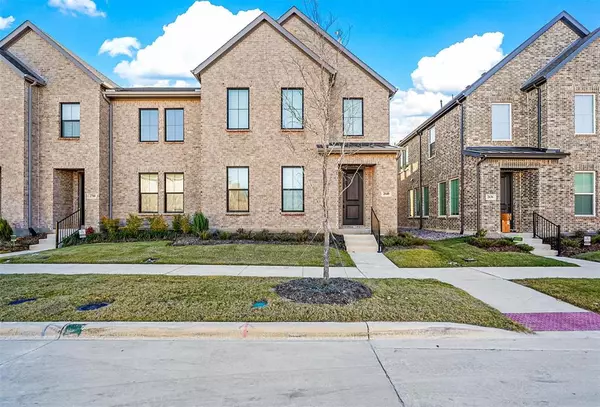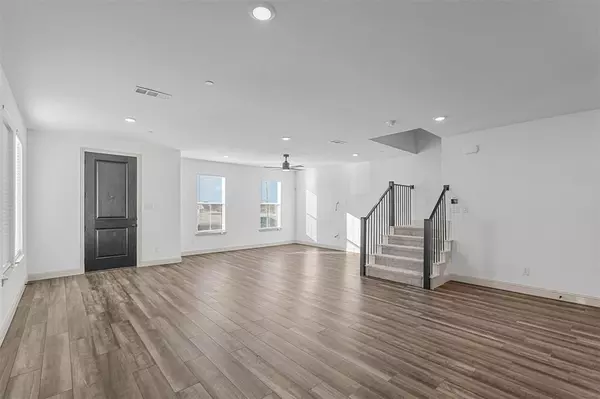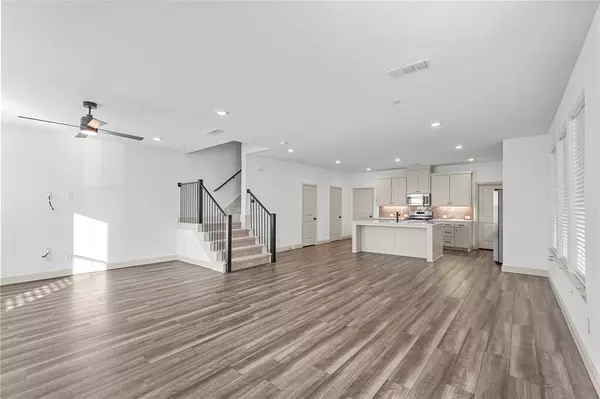UPDATED:
12/23/2024 02:10 PM
Key Details
Property Type Single Family Home
Sub Type Single Family Residence
Listing Status Active
Purchase Type For Rent
Square Footage 2,367 sqft
Subdivision Painted Tree Townhomes Phase 1
MLS Listing ID 20801697
Style Traditional
Bedrooms 3
Full Baths 2
Half Baths 1
PAD Fee $1
HOA Y/N Mandatory
Year Built 2024
Lot Size 2,365 Sqft
Acres 0.0543
Property Description
The spacious family room is perfect for relaxing or hosting, with large windows that bring in warmth and light. The gourmet kitchen is a standout feature, showcasing custom cabinets, quartz countertops, stainless steel appliances, and a designer backsplash with under-cabinet lighting for an elegant touch.
Upstairs, the versatile game room provides additional living space, ideal for entertainment or a home office. Retreat to the owner's suite, complete with a spa-inspired shower, double vanities, and a massive walk-in closet. Two additional bedrooms offer comfort and flexibility for guests or family members.
Located in the highly sought-after McKinney area, this home combines style, comfort, and convenience.
Location
State TX
County Collin
Direction From 380 and Hardin Rd in McKinney, head north on N Hardin Rd. In approximately 1 mile, turn right on Marilanda Rd, 1st right into community.
Rooms
Dining Room 1
Interior
Heating Electric
Cooling Central Air, Electric
Appliance Dishwasher, Gas Range, Refrigerator
Heat Source Electric
Exterior
Garage Spaces 2.0
Utilities Available City Sewer, City Water
Garage Yes
Building
Story Two
Level or Stories Two
Schools
Elementary Schools Minshew
Middle Schools Johnson
High Schools Mckinney North
School District Mckinney Isd
Others
Pets Allowed Yes, Breed Restrictions, Size Limit
Restrictions No Smoking
Ownership SEE TAX
Pets Allowed Yes, Breed Restrictions, Size Limit

GET MORE INFORMATION



