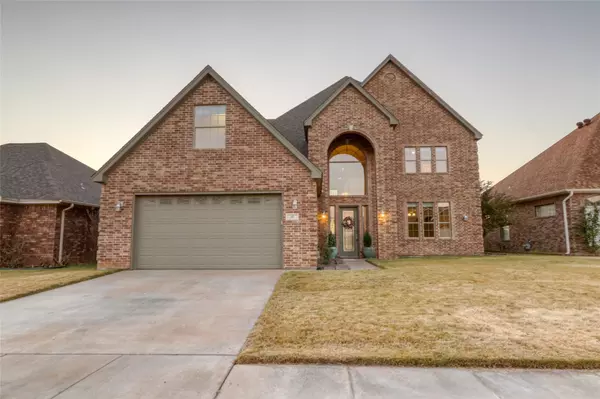For more information regarding the value of a property, please contact us for a free consultation.
Key Details
Property Type Single Family Home
Sub Type Single Family Residence
Listing Status Sold
Purchase Type For Sale
Square Footage 4,231 sqft
Price per Sqft $92
Subdivision Bluebonnet Park
MLS Listing ID 14221651
Sold Date 12/13/19
Bedrooms 4
Full Baths 3
Half Baths 1
HOA Y/N None
Total Fin. Sqft 4231
Year Built 2004
Lot Size 0.280 Acres
Acres 0.28
Lot Dimensions 62 x 200
Property Description
A rare find in this area, elegant and unique describes this magnificent executive style home. Impress guests upon arrival with the dramatic open staircase and soaring 20 ceilings. View the backyard, and witness spectacular sunsets over your pool through the floor to ceiling windows. Media room is perfect for family gatherings or sleepovers. No shortage of storage with a full floored walk in attic or 200 sqft MBR closet. Your family will be safe from TX storms in the FEMA certified safe room.
Location
State TX
County Wichita
Direction From Barnett Road, turn on Stephens Dr, then turn right on Prairie Lace Ct. Home is second on the left.
Rooms
Dining Room 2
Interior
Interior Features Multiple Staircases, Vaulted Ceiling(s)
Heating Central, Natural Gas
Cooling Central Air, Electric
Flooring Carpet, Ceramic Tile, Wood
Fireplaces Number 1
Fireplaces Type Decorative, Gas Starter
Appliance Dishwasher, Disposal, Electric Oven, Gas Cooktop, Double Oven, Plumbed for Ice Maker
Heat Source Central, Natural Gas
Exterior
Exterior Feature Covered Patio/Porch, Lighting, Storm Cellar
Garage Spaces 2.0
Fence Wood
Pool In Ground, Vinyl
Utilities Available City Sewer, City Water
Roof Type Composition
Parking Type Garage, Garage Door Opener
Garage Yes
Private Pool 1
Building
Lot Description Cul-De-Sac, Sprinkler System
Story Two
Foundation Slab
Structure Type Brick
Schools
Elementary Schools Fowler
Middle Schools Mcniel
High Schools Rider
School District Wichita Falls Isd
Others
Ownership Stephen & Tamitha B. anderson
Acceptable Financing Cash, Conventional, FHA, VA Loan
Listing Terms Cash, Conventional, FHA, VA Loan
Financing Cash
Special Listing Condition Aerial Photo
Read Less Info
Want to know what your home might be worth? Contact us for a FREE valuation!

Our team is ready to help you sell your home for the highest possible price ASAP

©2024 North Texas Real Estate Information Systems.
Bought with Debra West • RE/MAX Elite Group
GET MORE INFORMATION




