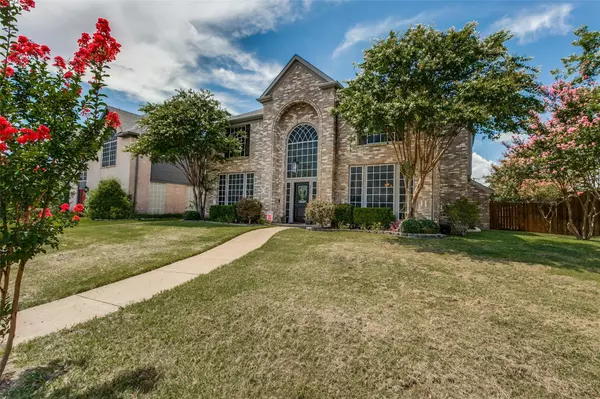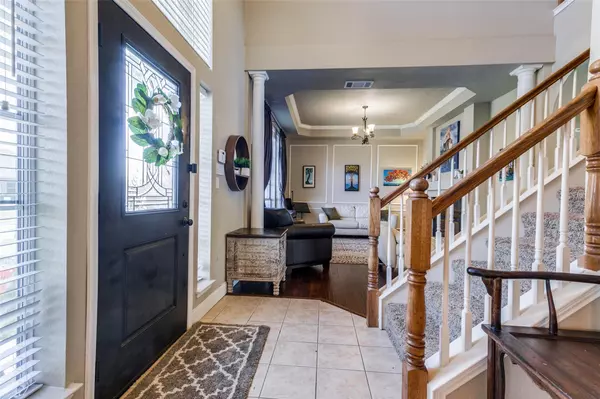For more information regarding the value of a property, please contact us for a free consultation.
Key Details
Property Type Single Family Home
Sub Type Single Family Residence
Listing Status Sold
Purchase Type For Sale
Square Footage 2,630 sqft
Price per Sqft $127
Subdivision Dalrock Heights
MLS Listing ID 14396187
Sold Date 08/26/20
Style Traditional
Bedrooms 4
Full Baths 2
Half Baths 1
HOA Y/N None
Total Fin. Sqft 2630
Year Built 1994
Annual Tax Amount $8,373
Lot Size 8,407 Sqft
Acres 0.193
Property Description
Stunning home in Dalrock Heights. This home features two living areas on the first floor, high vaulted ceilings, and large windows that allow the natural light to stream in. All rooms are spacious and this home is perfect for entertaining. The kitchen is fit for a chef, as it offers a generous amount of cabinet and counter space, along with a large island. You'll continue to be impressed with this property as you head outdoors - this home features a pool with an attached spa and a covered patio perfect for a pool party. The wood privacy fence has an electric gate entry and is oversized to allow for extra parking. See attached list of updates - too many to list here! Come see it today!
Location
State TX
County Dallas
Direction Off Dalrock near Lakeview Parkway. Linda Vista is first street past Lakeview Parkway (Hwy 66) to the right.
Rooms
Dining Room 2
Interior
Interior Features Cable TV Available, Decorative Lighting, High Speed Internet Available, Vaulted Ceiling(s)
Heating Central, Natural Gas
Cooling Ceiling Fan(s), Central Air, Electric
Flooring Carpet, Ceramic Tile, Wood
Fireplaces Number 1
Fireplaces Type Gas Starter, See Through Fireplace
Appliance Dishwasher, Disposal, Gas Range, Microwave, Plumbed for Ice Maker, Gas Water Heater
Heat Source Central, Natural Gas
Laundry Full Size W/D Area
Exterior
Exterior Feature Covered Patio/Porch
Garage Spaces 2.0
Fence Wood
Pool Gunite, Heated, In Ground, Pool/Spa Combo
Utilities Available Alley, City Sewer, City Water, Concrete, Curbs, Sidewalk
Roof Type Composition
Garage Yes
Private Pool 1
Building
Lot Description Landscaped, Sprinkler System, Subdivision
Story Two
Foundation Slab
Structure Type Brick,Wood
Schools
Elementary Schools Choice Of School
Middle Schools Choice Of School
High Schools Choice Of School
School District Garland Isd
Others
Ownership See tax rolls
Acceptable Financing Cash, Conventional, FHA, VA Loan
Listing Terms Cash, Conventional, FHA, VA Loan
Financing Conventional
Read Less Info
Want to know what your home might be worth? Contact us for a FREE valuation!

Our team is ready to help you sell your home for the highest possible price ASAP

©2024 North Texas Real Estate Information Systems.
Bought with Tyler Demando • Hardin & Associates Realtors
GET MORE INFORMATION



