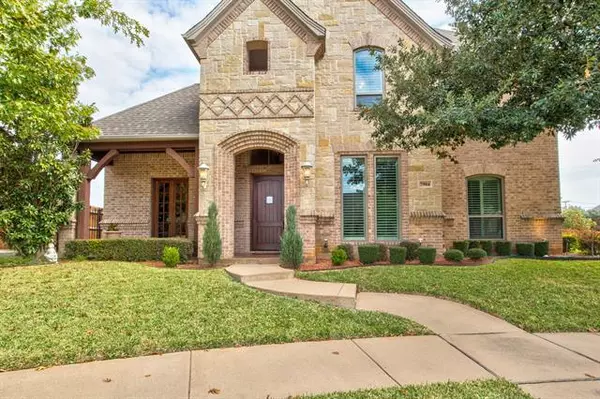For more information regarding the value of a property, please contact us for a free consultation.
Key Details
Property Type Single Family Home
Sub Type Single Family Residence
Listing Status Sold
Purchase Type For Sale
Square Footage 3,418 sqft
Price per Sqft $160
Subdivision Forest Glenn West
MLS Listing ID 14469173
Sold Date 01/05/21
Style Traditional
Bedrooms 4
Full Baths 3
HOA Fees $31/ann
HOA Y/N Mandatory
Total Fin. Sqft 3418
Year Built 2005
Annual Tax Amount $10,748
Lot Size 0.300 Acres
Acres 0.3
Property Description
This meticulously maintained home situated in the Forest Glenn West subdivision is a must see! You are greeted by the grand foyer with a beautiful curved wrought iron staircase, private office, open living room, large windows bringing in ample natural light with a gas fireplace. Also featuring a spacious kitchen with granite counters, center island, abundant cabinet space, gas cooktop, coffee & bar area. Private owners suite down with large master bath-completely remodeled in Oct. 2020. You have a second living space upstairs with two additional bedrooms and bonus workspace. Relax outdoors on this covered back patio and well-maintained backyard, perfect for entertaining! Full list of upgrades in supplements!
Location
State TX
County Tarrant
Community Lake, Playground
Direction From 820 head North on Davis Blvd. Take a left on Bursey Rd. then left on Forest Ridge Ct. Home is located on a cul-de-sac on the left.
Rooms
Dining Room 2
Interior
Interior Features Decorative Lighting, Dry Bar, High Speed Internet Available, Smart Home System
Heating Central, Natural Gas
Cooling Ceiling Fan(s), Central Air, Electric
Flooring Carpet, Ceramic Tile
Fireplaces Number 1
Fireplaces Type Brick, Decorative, Gas Logs, Gas Starter
Equipment Satellite Dish
Appliance Dishwasher, Disposal, Electric Oven, Gas Cooktop, Gas Range, Microwave, Plumbed for Ice Maker, Vented Exhaust Fan, Gas Water Heater
Heat Source Central, Natural Gas
Laundry Electric Dryer Hookup, Washer Hookup
Exterior
Exterior Feature Covered Patio/Porch, Rain Gutters
Fence Wood
Community Features Lake, Playground
Utilities Available All Weather Road, City Sewer, City Water, Curbs, Individual Gas Meter, Individual Water Meter, Sidewalk
Roof Type Composition
Parking Type Epoxy Flooring, Garage Door Opener, Garage, Garage Faces Side, Other
Garage Yes
Building
Lot Description Cul-De-Sac, Few Trees, Landscaped, Sprinkler System, Subdivision
Story Two
Foundation Slab
Structure Type Brick
Schools
Elementary Schools Greenvalle
Middle Schools Northridge
High Schools Richland
School District Birdville Isd
Others
Ownership Of Record
Acceptable Financing Cash, Conventional, FHA, VA Loan
Listing Terms Cash, Conventional, FHA, VA Loan
Financing Conventional
Read Less Info
Want to know what your home might be worth? Contact us for a FREE valuation!

Our team is ready to help you sell your home for the highest possible price ASAP

©2024 North Texas Real Estate Information Systems.
Bought with Kelli Wooden • Berkshire HathawayHS PenFed TX
GET MORE INFORMATION




