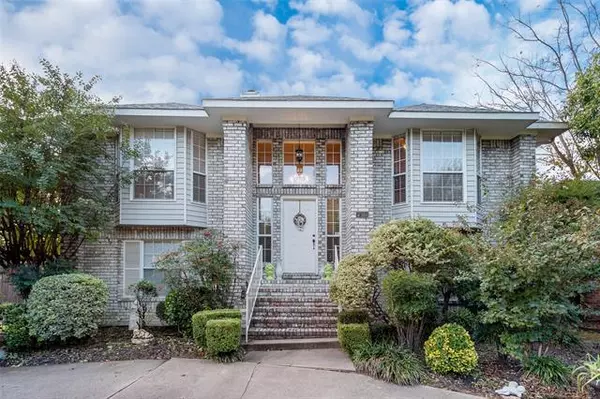For more information regarding the value of a property, please contact us for a free consultation.
Key Details
Property Type Single Family Home
Sub Type Single Family Residence
Listing Status Sold
Purchase Type For Sale
Square Footage 2,590 sqft
Price per Sqft $131
Subdivision Westwood Estates
MLS Listing ID 14464523
Sold Date 03/31/21
Style Split Level
Bedrooms 4
Full Baths 2
Half Baths 1
HOA Y/N None
Total Fin. Sqft 2590
Year Built 1988
Annual Tax Amount $7,136
Lot Size 7,840 Sqft
Acres 0.18
Property Description
Elegant, unique, split level home in highly desired Westwood Estates. Close to PGBT, I30, Hwy 66, shopping, dining, schools and medical. Spacious, luxurious floor plan with open concept and lots of natural light. Elegant dining and living room with romantic fireplace. Nice sized kitchen (refrigerator stays) and dining area with great views of the backyard and walk out to a covered balcony with room to relax on. Nice sized family room. Spacious bedrooms. Beautiful bathrooms. Located on a large corner lot. Large covered patio as well as a beautiful gazebo is great for entertaining. Circle drive in front provides dramatic drive-up appeal as well as room for additional parking. Must see! Won't last!
Location
State TX
County Dallas
Direction From Rowlett Rd and Miller. Go west on Miller. Turn right on Smartt St. Home is immediately on the left.
Rooms
Dining Room 2
Interior
Interior Features Cable TV Available, Decorative Lighting, High Speed Internet Available, Loft, Vaulted Ceiling(s), Wet Bar
Heating Central, Electric
Cooling Ceiling Fan(s), Central Air, Electric
Flooring Ceramic Tile, Laminate, Wood
Fireplaces Number 1
Fireplaces Type Wood Burning
Appliance Dishwasher, Electric Range, Microwave, Plumbed for Ice Maker, Refrigerator, Vented Exhaust Fan, Electric Water Heater
Heat Source Central, Electric
Laundry Electric Dryer Hookup, Full Size W/D Area, Washer Hookup
Exterior
Exterior Feature Balcony, Covered Deck, Covered Patio/Porch, Rain Gutters
Garage Spaces 2.0
Fence Wrought Iron, Wood
Utilities Available Alley, City Sewer, City Water, Curbs, Individual Water Meter, Sidewalk
Roof Type Composition
Garage Yes
Building
Lot Description Few Trees, Landscaped, Lrg. Backyard Grass, Sprinkler System, Subdivision
Story Two
Foundation Slab
Structure Type Brick
Schools
Elementary Schools Choice Of School
Middle Schools Choice Of School
High Schools Choice Of School
School District Garland Isd
Others
Ownership See Agent
Acceptable Financing Cash, Conventional, FHA, VA Loan
Listing Terms Cash, Conventional, FHA, VA Loan
Financing Conventional
Read Less Info
Want to know what your home might be worth? Contact us for a FREE valuation!

Our team is ready to help you sell your home for the highest possible price ASAP

©2024 North Texas Real Estate Information Systems.
Bought with Christa Paulson • Que Luxury Inc.
GET MORE INFORMATION



