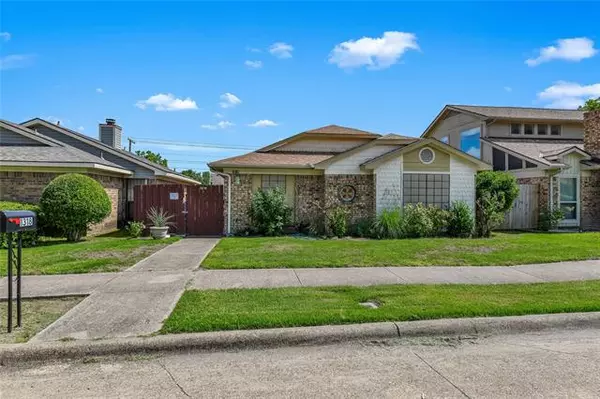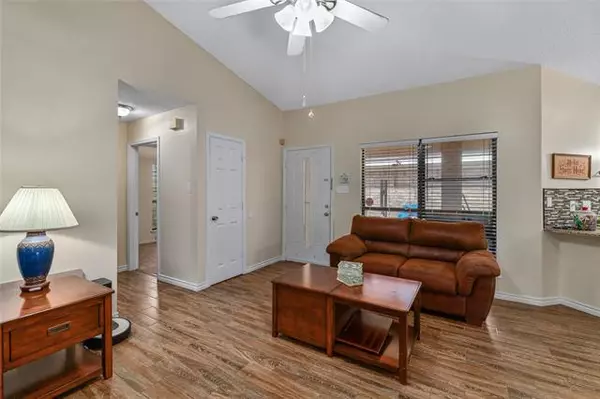For more information regarding the value of a property, please contact us for a free consultation.
Key Details
Property Type Single Family Home
Sub Type Single Family Residence
Listing Status Sold
Purchase Type For Sale
Square Footage 1,512 sqft
Price per Sqft $155
Subdivision Samuel Park Farms West
MLS Listing ID 14580597
Sold Date 07/09/21
Style Traditional
Bedrooms 3
Full Baths 2
HOA Y/N None
Total Fin. Sqft 1512
Year Built 1984
Annual Tax Amount $4,192
Lot Size 4,399 Sqft
Acres 0.101
Property Description
If you are looking for low maintenance & desirable features & upgrades, this is it! This patio home offers vaulted ceilings, wood-plank tile floors plus granite countertops & vanities. Flowing, split floor plan surrounds a central 2-sided fireplace serving an intimate dining room & spacious living area. Satin nickel hardware adorns white cabinetry in kitchen with glass tile backsplash, granite counters & wrap breakfast bar that serves living & dining. Find bold framed mirror in guest bath & granite_stone vanities in both baths. Skylight tops cozy sun porch & patio overlooks fenced in grass area for pets or gardening.
Location
State TX
County Dallas
Direction Use GPS
Rooms
Dining Room 1
Interior
Interior Features Cable TV Available, Decorative Lighting, Vaulted Ceiling(s)
Heating Central, Electric
Cooling Ceiling Fan(s), Central Air, Electric
Flooring Carpet, Ceramic Tile, Wood
Fireplaces Number 1
Fireplaces Type See Through Fireplace
Appliance Dishwasher, Disposal, Electric Range, Microwave, Plumbed for Ice Maker, Refrigerator, Electric Water Heater
Heat Source Central, Electric
Exterior
Exterior Feature Rain Gutters, Private Yard
Garage Spaces 2.0
Fence Wood
Utilities Available Alley, City Sewer, City Water, Concrete, Curbs, Sidewalk
Roof Type Composition
Parking Type 2-Car Single Doors, Garage Door Opener, Garage, Garage Faces Rear
Garage Yes
Building
Lot Description Interior Lot, Landscaped, Subdivision
Story One
Foundation Slab
Structure Type Brick
Schools
Elementary Schools Shaw
Middle Schools Agnew
High Schools Mesquite
School District Mesquite Isd
Others
Ownership See Agent
Acceptable Financing Cash, Conventional, FHA, VA Loan
Listing Terms Cash, Conventional, FHA, VA Loan
Financing FHA
Special Listing Condition Survey Available
Read Less Info
Want to know what your home might be worth? Contact us for a FREE valuation!

Our team is ready to help you sell your home for the highest possible price ASAP

©2024 North Texas Real Estate Information Systems.
Bought with Lidia Castrejon • JPAR Cedar Hill
GET MORE INFORMATION




