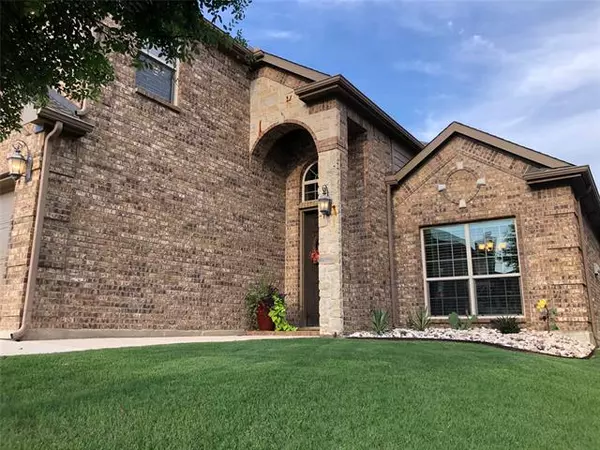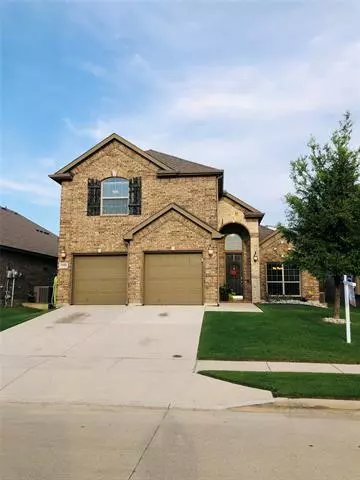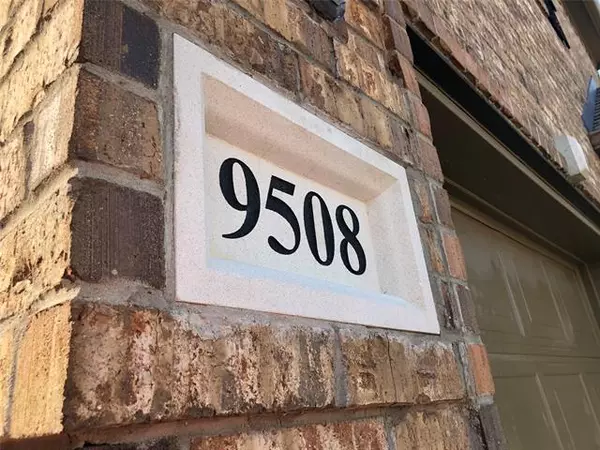For more information regarding the value of a property, please contact us for a free consultation.
Key Details
Property Type Single Family Home
Sub Type Single Family Residence
Listing Status Sold
Purchase Type For Sale
Square Footage 2,545 sqft
Price per Sqft $137
Subdivision Presidio West
MLS Listing ID 14592811
Sold Date 07/23/21
Style Traditional
Bedrooms 4
Full Baths 2
Half Baths 1
HOA Fees $27/ann
HOA Y/N Mandatory
Total Fin. Sqft 2545
Year Built 2013
Lot Size 5,967 Sqft
Acres 0.137
Property Description
The perfect family home with more to offer than can be listed! 4 bedrooms and 2.5 baths. Large master suite with separate shower, garden tub and dual vanities. Spacious living area downstairs open to kitchen and eating area. Kitchen features granite counters, double oven, California style large island, five burner gas stove, and butler pantry. It doesn't stop in the kitchen : Game room, three car garage (one of the only ones in the neighborhood), utility sink in garage, curved staircase, stone fireplace, sprinkler system, porcelain tile throughout first floor, and tankless hot water heater. If that's not enough the community has a pool and the elementary is in the neighborhood. The perfect place to call home.
Location
State TX
County Tarrant
Community Community Pool
Direction From I-35 take Heritage Trace Pkwy west, north on Harmon Rd, southwest on Salvia Dr, south on Cholla Cactus Trail, west on Heritage Trace Pkwy, north on Creosote Dr, north on Brittlebrush Trail and house will be on the right. Traffic is temporarily detoured for new traffic circle
Rooms
Dining Room 2
Interior
Interior Features Cable TV Available, High Speed Internet Available, Other
Heating Central, Natural Gas
Cooling Ceiling Fan(s), Central Air, Electric
Flooring Carpet, Ceramic Tile
Fireplaces Number 1
Fireplaces Type Gas Logs, Gas Starter, Stone
Appliance Convection Oven, Dishwasher, Disposal, Double Oven, Electric Oven, Gas Cooktop, Gas Range, Microwave, Other, Plumbed For Gas in Kitchen, Plumbed for Ice Maker
Heat Source Central, Natural Gas
Laundry Electric Dryer Hookup, Full Size W/D Area, Washer Hookup
Exterior
Garage Spaces 3.0
Fence Wood
Community Features Community Pool
Utilities Available City Sewer, City Water
Roof Type Composition
Parking Type 2-Car Single Doors, Garage Door Opener, Garage
Garage Yes
Building
Lot Description Sprinkler System
Story Two
Foundation Slab
Structure Type Brick,Wood
Schools
Elementary Schools Lizzie Curtis
Middle Schools Leo Adams
High Schools Eaton
School District Northwest Isd
Others
Ownership Jason and Andrea Odean
Acceptable Financing Cash, Conventional, FHA, VA Loan
Listing Terms Cash, Conventional, FHA, VA Loan
Financing Conventional
Special Listing Condition Survey Available
Read Less Info
Want to know what your home might be worth? Contact us for a FREE valuation!

Our team is ready to help you sell your home for the highest possible price ASAP

©2024 North Texas Real Estate Information Systems.
Bought with Hany Abdelmalek • Fathom Realty LLC
GET MORE INFORMATION




