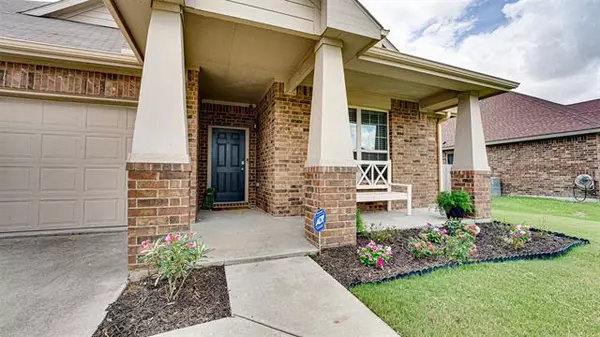For more information regarding the value of a property, please contact us for a free consultation.
Key Details
Property Type Single Family Home
Sub Type Single Family Residence
Listing Status Sold
Purchase Type For Sale
Square Footage 2,587 sqft
Price per Sqft $127
Subdivision Mustang Creek Ph 3
MLS Listing ID 14612828
Sold Date 08/17/21
Style Traditional
Bedrooms 3
Full Baths 3
HOA Y/N None
Total Fin. Sqft 2587
Year Built 2014
Annual Tax Amount $5,742
Lot Size 8,015 Sqft
Acres 0.184
Property Description
SPACIOUS family home with highly functional layout and excellent curb appeal! Directly off the entryway is a full bathroom and good sized study or den that could be utilized as a 4th bedroom. The kitchen is open to the living area and is equipped with lots of storage and counter top space! Secluded master bedroom overlooks the backyard and ensuite bath includes separate upgraded shower, dual sinks, and walk in closet. Upstairs is a large bonus room that can be utilized as a game room or media room and a spacious bedroom with full bathroom. Relax on the extended back patio with built-in fire pit and separate sitting or grilling deck!
Location
State TX
County Ellis
Direction From US-287 N: Take exit toward FM-813, Brown St, turn right onto Palomino Dr, turn left onto Saddlebrook Ln, turn right onto Belgian St, destination on your right
Rooms
Dining Room 2
Interior
Interior Features Decorative Lighting
Heating Central, Electric, Solar
Cooling Central Air, Electric
Flooring Carpet, Ceramic Tile, Laminate
Appliance Dishwasher, Disposal, Electric Cooktop, Electric Range
Heat Source Central, Electric, Solar
Laundry Full Size W/D Area
Exterior
Exterior Feature Covered Patio/Porch, Lighting
Garage Spaces 2.0
Fence Wood
Utilities Available City Sewer, City Water
Roof Type Composition
Garage Yes
Building
Lot Description Few Trees, Landscaped, Lrg. Backyard Grass, Sprinkler System, Subdivision
Story One
Foundation Slab
Structure Type Brick,Siding
Schools
Elementary Schools Max H Simpson
Middle Schools Finley
High Schools Waxahachie
School District Waxahachie Isd
Others
Ownership Ward
Acceptable Financing Cash, Conventional, FHA, Other, VA Loan
Listing Terms Cash, Conventional, FHA, Other, VA Loan
Financing Conventional
Special Listing Condition Aerial Photo
Read Less Info
Want to know what your home might be worth? Contact us for a FREE valuation!

Our team is ready to help you sell your home for the highest possible price ASAP

©2024 North Texas Real Estate Information Systems.
Bought with John Teixeira • RE/MAX Associates of Mansfield
GET MORE INFORMATION



