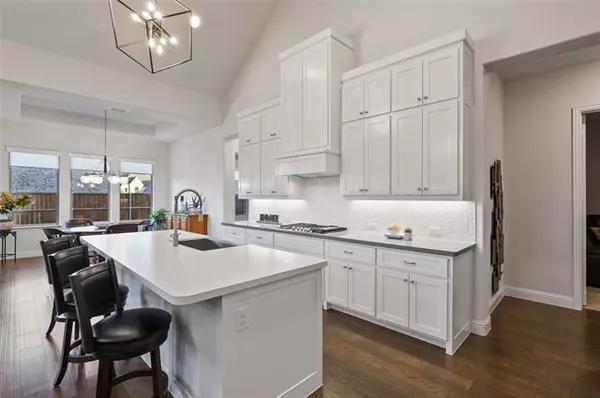For more information regarding the value of a property, please contact us for a free consultation.
Key Details
Property Type Single Family Home
Sub Type Single Family Residence
Listing Status Sold
Purchase Type For Sale
Square Footage 2,743 sqft
Price per Sqft $215
Subdivision Fairway Ranch Ph 3A
MLS Listing ID 14641860
Sold Date 09/09/21
Style Traditional
Bedrooms 3
Full Baths 3
HOA Fees $36
HOA Y/N Mandatory
Total Fin. Sqft 2743
Year Built 2019
Annual Tax Amount $9,082
Lot Size 8,102 Sqft
Acres 0.186
Property Description
LIKE-NEW DREES SINGLE-STORY LOADED WITH UPGRADES! Surround yourself in the luxury of this stunning home including extensive wood floors, decorative lighting, plantation shutters, a wood-beamed vaulted ceiling & tons of windows for natural light. Prepare meals in the gourmet kitchen boasting quartz counters, stainless steel appliances, 5 burner gas cooktop & double oven, or pamper yourself in the lavish primary suite featuring a tray ceiling, quartz vanities & oversized frameless shower. Entertain in the large media room wired for surround sound, or relax on the covered patio overlooking the sizable backyard. 26' deep garage perfect for XL vehicles. Fairway Ranch offers a pool, playground, dog park, pond & more!
Location
State TX
County Denton
Community Community Pool, Greenbelt, Jogging Path/Bike Path, Lake, Other, Park, Playground
Direction From 114 go south on Litsey Road, right on Faurwat Ranch, right on Highpoint
Rooms
Dining Room 1
Interior
Interior Features Cable TV Available, Decorative Lighting, Flat Screen Wiring, High Speed Internet Available, Sound System Wiring, Vaulted Ceiling(s)
Heating Central, Natural Gas
Cooling Ceiling Fan(s), Central Air, Electric
Flooring Carpet, Ceramic Tile, Wood
Fireplaces Number 1
Fireplaces Type Brick, Gas Logs, Gas Starter
Appliance Dishwasher, Disposal, Double Oven, Electric Oven, Gas Cooktop, Microwave, Plumbed For Gas in Kitchen, Plumbed for Ice Maker, Vented Exhaust Fan, Gas Water Heater
Heat Source Central, Natural Gas
Laundry Full Size W/D Area, Washer Hookup
Exterior
Exterior Feature Covered Patio/Porch, Rain Gutters, Lighting
Garage Spaces 2.0
Carport Spaces 3
Fence Wood
Community Features Community Pool, Greenbelt, Jogging Path/Bike Path, Lake, Other, Park, Playground
Utilities Available City Sewer, City Water
Roof Type Composition
Parking Type Garage Door Opener, Garage, Garage Faces Front, Oversized
Garage Yes
Building
Lot Description Interior Lot, Landscaped, Sprinkler System, Subdivision
Story One
Foundation Slab
Structure Type Brick
Schools
Elementary Schools Wayne A Cox
Middle Schools John M Tidwell
High Schools Byron Nelson
School District Northwest Isd
Others
Ownership See Offer Instructions
Financing Conventional
Read Less Info
Want to know what your home might be worth? Contact us for a FREE valuation!

Our team is ready to help you sell your home for the highest possible price ASAP

©2024 North Texas Real Estate Information Systems.
Bought with Lauren Rockwell • Compass RE Texas, LLC
GET MORE INFORMATION




