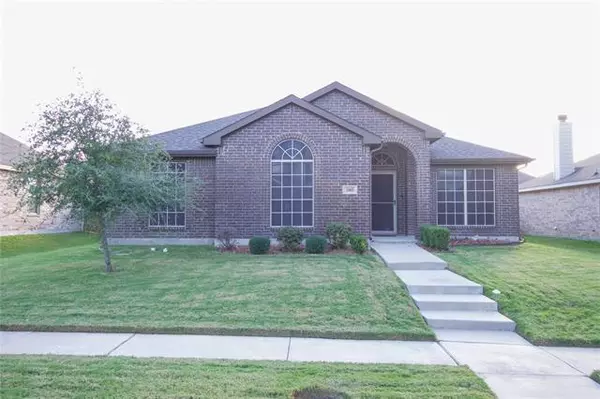For more information regarding the value of a property, please contact us for a free consultation.
Key Details
Property Type Single Family Home
Sub Type Single Family Residence
Listing Status Sold
Purchase Type For Sale
Square Footage 1,555 sqft
Price per Sqft $176
Subdivision Bear Creek Ranch Ph 01
MLS Listing ID 14701300
Sold Date 12/07/21
Style Traditional
Bedrooms 4
Full Baths 2
HOA Fees $32/ann
HOA Y/N Mandatory
Total Fin. Sqft 1555
Year Built 2016
Annual Tax Amount $5,841
Lot Size 6,490 Sqft
Acres 0.149
Property Description
The open floor plan features a beautifully maintained interior and incorporates a home office, well-proportioned rooms, flow-through living area, good-sized living room, and relaxed living spaces. Wake up refreshed in the spacious main bedroom that features a his-and-hers bathroom and a walk-in closet. Designed with relaxation in mind. Enjoy a true sense of community in a relaxed area of Dallas County. A short drive to grocery stores, specialty stores, and restaurants. All the conveniences you could possibly need are just minutes away. Access to local attractions is easy thanks to quick freeway access. Be prepared for 'love at first sight. See this one quickly or miss a great home.
Location
State TX
County Dallas
Direction Going south on I-35 take the Bear Creek exit.Turn left onto Bear Creek Rd.Turn Left onto Dallas Ave.Turn Right onto Edgewater Way.Turn Left onto Ambercrest Dr.
Rooms
Dining Room 1
Interior
Interior Features Cable TV Available, High Speed Internet Available
Heating Central, Electric
Cooling Central Air, Electric
Flooring Ceramic Tile, Laminate, Wood
Appliance Dishwasher, Disposal, Electric Range, Microwave, Plumbed for Ice Maker
Heat Source Central, Electric
Exterior
Exterior Feature Rain Gutters, Other
Garage Spaces 2.0
Fence Wood
Utilities Available Alley, City Sewer, City Water
Roof Type Composition
Parking Type Garage Door Opener, Garage
Garage Yes
Building
Lot Description Interior Lot, Sprinkler System, Subdivision
Story One
Foundation Slab
Structure Type Brick
Schools
Elementary Schools West Main
Middle Schools Lancaster
High Schools Lancaster
School District Lancaster Isd
Others
Ownership Tammy Thurston
Acceptable Financing Cash, Conventional, FHA, VA Loan
Listing Terms Cash, Conventional, FHA, VA Loan
Financing FHA
Read Less Info
Want to know what your home might be worth? Contact us for a FREE valuation!

Our team is ready to help you sell your home for the highest possible price ASAP

©2024 North Texas Real Estate Information Systems.
Bought with Tamika Harrison • United Real Estate
GET MORE INFORMATION




