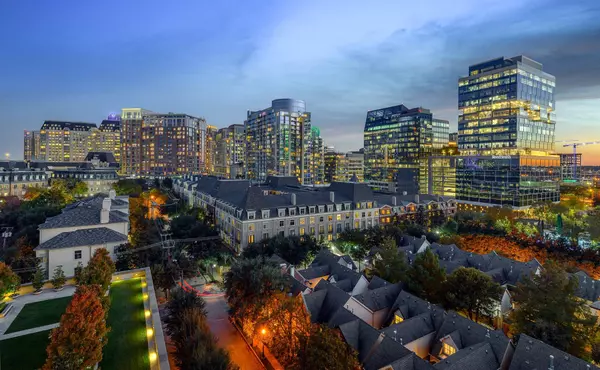For more information regarding the value of a property, please contact us for a free consultation.
Key Details
Property Type Condo
Sub Type Condominium
Listing Status Sold
Purchase Type For Sale
Square Footage 3,245 sqft
Price per Sqft $1,263
Subdivision Residences At The Stoneleigh Hotel
MLS Listing ID 14662291
Sold Date 12/20/21
Style Contemporary/Modern,Traditional
Bedrooms 3
Full Baths 3
HOA Fees $2,650/mo
HOA Y/N Mandatory
Total Fin. Sqft 3245
Year Built 2008
Annual Tax Amount $33,264
Lot Size 1.539 Acres
Acres 1.539
Property Description
Welcome to the epitome of luxury & prestige! Located at the Residences at the Stoneleigh,this unit has been custom designed by Gonzalo Bueno. Every material has been hand-selected with no expense spared in creating this magnificent space. Open Floorplan concept provides 3 bedrooms,3 baths and wraparound terrace giving outstanding city skyline views. Chefs kitchen has Gaggenau appliances and Eggersmann cabinets finished in Carbono Leather Quartzite. Pleasant lounging area off the kitchen provides a chic bar with chilled beverage & wine storage. The living room sliding doors can disappear into the walls,providing the quintessential indoor-outdoor experiencea remarkable space for both entertaining & relaxation.
Location
State TX
County Dallas
Community Common Elevator, Community Pool
Direction Off of Maple and Wolf Street
Rooms
Dining Room 2
Interior
Interior Features Built-in Wine Cooler, Decorative Lighting, Elevator, Flat Screen Wiring, High Speed Internet Available, Paneling, Smart Home System, Wet Bar
Heating Central, Natural Gas, Zoned
Cooling Central Air, Electric, Zoned
Flooring Carpet, Marble, Stone
Appliance Built-in Refrigerator, Dishwasher, Disposal, Double Oven, Ice Maker, Microwave, Plumbed For Gas in Kitchen, Plumbed for Ice Maker, Refrigerator, Vented Exhaust Fan, Warming Drawer
Heat Source Central, Natural Gas, Zoned
Laundry Electric Dryer Hookup, Full Size W/D Area, Washer Hookup
Exterior
Exterior Feature Attached Grill, Covered Patio/Porch, Outdoor Living Center, Private Yard
Garage Spaces 3.0
Community Features Common Elevator, Community Pool
Utilities Available City Sewer, City Water
Roof Type Other
Garage Yes
Private Pool 1
Building
Story One
Foundation Other
Structure Type Brick
Schools
Elementary Schools Citypark
Middle Schools Edison
High Schools North Dallas
School District Dallas Isd
Others
Ownership Lomo Vivienda Texas Inc.
Acceptable Financing Cash, Conventional
Listing Terms Cash, Conventional
Financing Cash
Read Less Info
Want to know what your home might be worth? Contact us for a FREE valuation!

Our team is ready to help you sell your home for the highest possible price ASAP

©2024 North Texas Real Estate Information Systems.
Bought with Renie Masi • Ebby Halliday, REALTORS/FM
GET MORE INFORMATION



