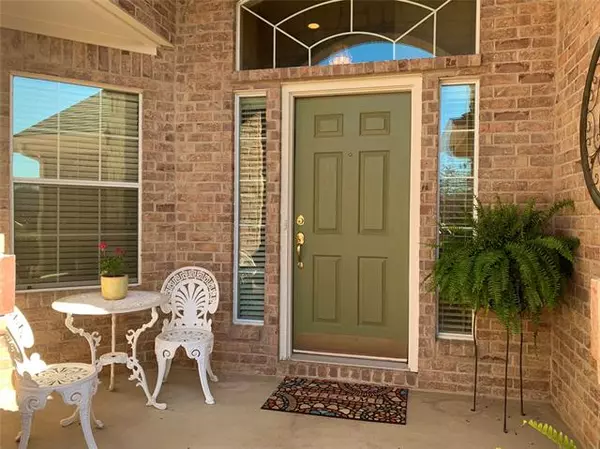For more information regarding the value of a property, please contact us for a free consultation.
Key Details
Property Type Single Family Home
Sub Type Single Family Residence
Listing Status Sold
Purchase Type For Sale
Square Footage 2,203 sqft
Price per Sqft $162
Subdivision Bedinger Place Ph 03
MLS Listing ID 20016426
Sold Date 04/25/22
Bedrooms 3
Full Baths 2
HOA Fees $29/ann
HOA Y/N Mandatory
Year Built 2004
Annual Tax Amount $5,775
Lot Size 8,407 Sqft
Acres 0.193
Property Description
MULTIPLE OFFER SITUATION- HIGHEST AND BEST DUE SATURDAY, MARCH 26th AT 7:00 PM. See it QUICK because it won't last! This is an exceptional home that has been very well maintained by ONE owner. Extremely roomy and comfortable with an open floor plan. Perfect for the growing family with three large bedrooms and walk in closets. If you work from home you will love the large, private office. The living room has a gas burning fireplace, natural lighting and vaulted ceilings. The dining room is big enough to host all your family gatherings with ease. The kitchen is complete with a built in microwave, dishwasher, disposal, decorative backsplash and lighting, tile flooring, and a massive island. Two car garage. Separate utility room. Completely fenced backyard. Sprinkler system. INVESTORS: THIS WOULD BE A PERFECT AIRBNB! FOR ADDITIONAL MONETARY CONSIDERATION, THE HOUSE COMES COMPLETELY FURNISHED. PLEASE SEE ALL THE PICTURES. DON'T WAIT!
Location
State TX
County Parker
Community Community Pool
Direction From US-180, travel north on Azle Hwy, FM-730. Turn right at Meadowview Rd, left into Bedinger Place, stay right on Mitchell Blvd to left on Old Foundry Rd. Home is on the right. Look for sign
Rooms
Dining Room 2
Interior
Interior Features Built-in Features, Cable TV Available, Decorative Lighting, Eat-in Kitchen, High Speed Internet Available, Kitchen Island, Open Floorplan, Pantry, Vaulted Ceiling(s), Walk-In Closet(s)
Heating Natural Gas
Cooling Attic Fan, Ceiling Fan(s), Central Air, Electric
Flooring Carpet, Ceramic Tile
Fireplaces Number 1
Fireplaces Type Decorative, Gas, Living Room
Appliance Dishwasher, Disposal, Electric Cooktop, Electric Oven, Gas Water Heater, Microwave
Heat Source Natural Gas
Laundry Electric Dryer Hookup, Utility Room, Full Size W/D Area, Washer Hookup
Exterior
Exterior Feature Covered Patio/Porch
Garage Spaces 2.0
Fence Wood
Community Features Community Pool
Utilities Available City Sewer, City Water, Curbs, Individual Gas Meter, Individual Water Meter
Roof Type Composition
Parking Type 2-Car Single Doors, Garage, Garage Faces Front
Garage Yes
Building
Lot Description Sprinkler System, Subdivision
Story One
Foundation Slab
Structure Type Brick,Rock/Stone
Schools
School District Weatherford Isd
Others
Restrictions Deed
Ownership See Agent
Acceptable Financing Cash, Conventional, FHA, VA Loan
Listing Terms Cash, Conventional, FHA, VA Loan
Financing Cash
Special Listing Condition Survey Available
Read Less Info
Want to know what your home might be worth? Contact us for a FREE valuation!

Our team is ready to help you sell your home for the highest possible price ASAP

©2024 North Texas Real Estate Information Systems.
Bought with Dawn King • Ready Real Estate LLC
GET MORE INFORMATION




