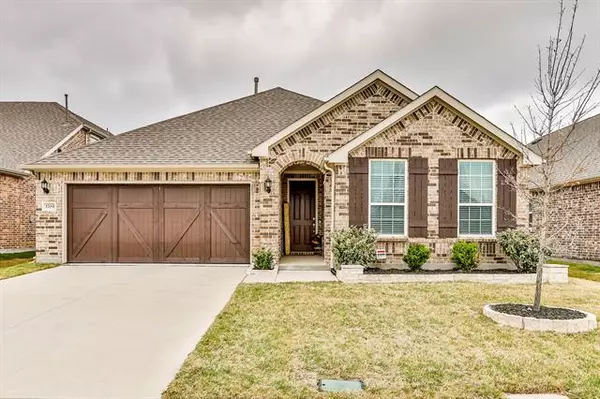For more information regarding the value of a property, please contact us for a free consultation.
Key Details
Property Type Single Family Home
Sub Type Single Family Residence
Listing Status Sold
Purchase Type For Sale
Square Footage 1,857 sqft
Price per Sqft $255
Subdivision Homestead At Ownsby Farms Ph 1, The
MLS Listing ID 20029745
Sold Date 05/09/22
Style Traditional
Bedrooms 4
Full Baths 2
HOA Fees $71/ann
HOA Y/N Mandatory
Year Built 2019
Annual Tax Amount $7,001
Lot Size 6,011 Sqft
Acres 0.138
Property Description
Welcome Home! This one has it all, and is almost brand new! Pulte east facing home with one owner. Lots of natural light throughout. Open floor plan with kitchen flowing to the dining space and living room. Kitchen features stainless Whirlpool appliances, a farm house sink, and upgraded white cabinets. Separate split secondary bedrooms. Spacious master bedroom w vaulted ceilings, separate garden tub and walk in shower, and dual sinks in master bath. Secondary oversized bathroom w double sinks. Home smart equipped with ring doorbell system, Alexa controlled oven and microwave, and wifi extender for full home coverage. Compatible to have smart HVAC and garage door controls. Solar screens added on all windows for shade and privacy. Big backyard for plenty of outdoor space. Close to the community pool and playgrounds, as well as local amenities. BEST AND FINAL OFFERS DUE BY END OF DAY, SUNDAY APRIL 17TH
Location
State TX
County Collin
Community Club House, Community Pool, Greenbelt, Jogging Path/Bike Path, Park, Playground, Sidewalks
Direction From DNT, go north. Turn right at Frontier Pkwy in Prosper. Turn left at Preston Rd. Turn left into the neighborhood, Homestead at Ownsby Farms. Turn left on Bennett Trail. Home is on the right.
Rooms
Dining Room 1
Interior
Interior Features Cable TV Available, Decorative Lighting, High Speed Internet Available, Kitchen Island, Open Floorplan, Smart Home System, Vaulted Ceiling(s), Walk-In Closet(s)
Heating Central, Natural Gas
Cooling Ceiling Fan(s), Central Air, Electric
Flooring Carpet, Tile
Fireplaces Number 1
Fireplaces Type Decorative, Family Room, Gas, Gas Logs, Gas Starter
Appliance Dishwasher, Disposal, Electric Oven, Gas Cooktop, Gas Water Heater, Microwave, Plumbed for Ice Maker
Heat Source Central, Natural Gas
Laundry Electric Dryer Hookup, Utility Room, Full Size W/D Area, Washer Hookup
Exterior
Exterior Feature Covered Patio/Porch, Rain Gutters
Garage Spaces 2.0
Fence Wood
Community Features Club House, Community Pool, Greenbelt, Jogging Path/Bike Path, Park, Playground, Sidewalks
Utilities Available Cable Available, City Sewer, City Water, Community Mailbox, Concrete, Curbs, Individual Gas Meter, Individual Water Meter, Sidewalk, Underground Utilities
Roof Type Composition
Parking Type 2-Car Single Doors, Driveway, Garage Door Opener, Garage Faces Front
Garage Yes
Building
Lot Description Interior Lot, Landscaped, Lrg. Backyard Grass, Sprinkler System, Subdivision
Story One
Foundation Slab
Structure Type Brick
Schools
School District Celina Isd
Others
Ownership Beaird
Acceptable Financing Cash, Conventional, FHA, VA Loan
Listing Terms Cash, Conventional, FHA, VA Loan
Financing Conventional
Special Listing Condition Survey Available
Read Less Info
Want to know what your home might be worth? Contact us for a FREE valuation!

Our team is ready to help you sell your home for the highest possible price ASAP

©2024 North Texas Real Estate Information Systems.
Bought with Kristi Drayovitch • Monument Realty
GET MORE INFORMATION




