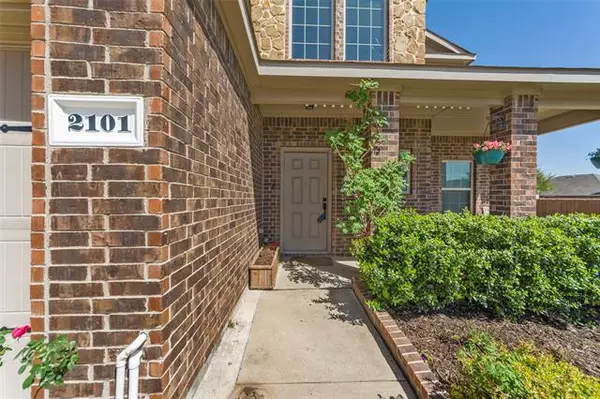For more information regarding the value of a property, please contact us for a free consultation.
Key Details
Property Type Single Family Home
Sub Type Single Family Residence
Listing Status Sold
Purchase Type For Sale
Square Footage 2,606 sqft
Price per Sqft $155
Subdivision Abbey Crossing Ph Iii
MLS Listing ID 20034799
Sold Date 05/31/22
Bedrooms 5
Full Baths 2
Half Baths 1
HOA Fees $25/ann
HOA Y/N Mandatory
Year Built 2015
Annual Tax Amount $6,096
Lot Size 5,837 Sqft
Acres 0.134
Property Description
This beautiful home is located on a spacious corner lot and has plenty of curb appeal! The front porch has ample space to sit in the shade and enjoy the company of neighbors! This home boasts a voluminous open concept floor plan! The first floor includes a nice, high-ceiling foyer that gives entry to an oversized master bedroom complete with an attached study and ensuite bathroom. Across the hall from the master bedroom is a half bathroom. Upon exiting the foyer, you have the open living, kitchen and dining areas! The immaculate kitchen includes granite countertops, a large island and dual sink. The kitchen has plenty of cabinets for storage. To the left of the kitchen are the walk-in pantry and laundry room that includes built in shelves! The second floor has a spacious second living area that can serve a variety of purposes. Just down the hall from this space are four bedrooms that each have a spacious walk-in closet. There is also a full bathroom that serves this area!
Location
State TX
County Collin
Community Community Pool, Jogging Path/Bike Path, Playground, Pool, Sidewalks
Direction Refer to GPS, From N on 380 make a left on Princeton Meadows blvd, left on Forest Meadow, left on Meadow Crest and right on Shady Glen house is on corner lot to the right!
Rooms
Dining Room 2
Interior
Interior Features Cable TV Available, Eat-in Kitchen, Granite Counters, High Speed Internet Available, Kitchen Island, Open Floorplan, Pantry, Smart Home System, Vaulted Ceiling(s), Walk-In Closet(s)
Heating Central, Electric
Cooling Ceiling Fan(s), Central Air
Flooring Carpet, Luxury Vinyl Plank
Appliance Dishwasher, Electric Oven, Microwave, Tankless Water Heater
Heat Source Central, Electric
Exterior
Garage Spaces 2.0
Carport Spaces 2
Community Features Community Pool, Jogging Path/Bike Path, Playground, Pool, Sidewalks
Utilities Available City Sewer, City Water
Roof Type Composition,Shingle
Parking Type 2-Car Single Doors
Garage Yes
Building
Lot Description Corner Lot, Lrg. Backyard Grass
Story Two
Foundation Slab
Structure Type Brick
Schools
School District Princeton Isd
Others
Ownership See Tax
Acceptable Financing Cash, Conventional, FHA, VA Loan
Listing Terms Cash, Conventional, FHA, VA Loan
Financing Conventional
Read Less Info
Want to know what your home might be worth? Contact us for a FREE valuation!

Our team is ready to help you sell your home for the highest possible price ASAP

©2024 North Texas Real Estate Information Systems.
Bought with Nora Emily Adams • Keller Williams Realty DPR
GET MORE INFORMATION




