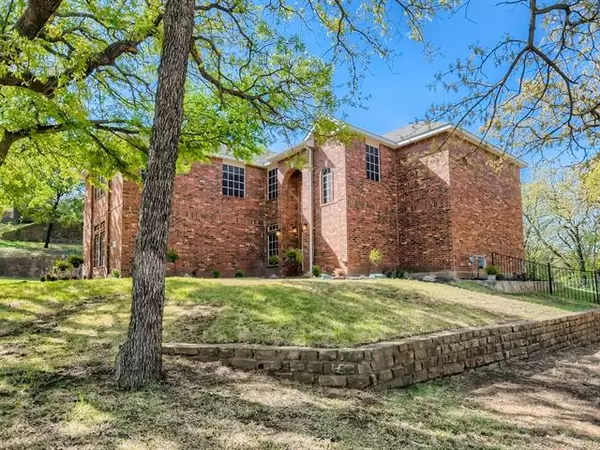For more information regarding the value of a property, please contact us for a free consultation.
Key Details
Property Type Single Family Home
Sub Type Single Family Residence
Listing Status Sold
Purchase Type For Sale
Square Footage 3,390 sqft
Price per Sqft $129
Subdivision Deer Creek Ph Estate 04
MLS Listing ID 20032789
Sold Date 05/31/22
Style Traditional
Bedrooms 4
Full Baths 3
HOA Y/N None
Year Built 2001
Annual Tax Amount $5,206
Lot Size 0.418 Acres
Acres 0.418
Property Description
Gorgeous well maintained home located in the desired addition of Deer Creek Estates. This lovely home 4 bedroom home displays itself like new from the time you walk in to the time you step out to the backyard of serenity. Home offers a storm shelter and Panic Room that is bulletproof located in thegarage, along with an amazing floor plan, open concept to living, and an abundance of windows with window shades. The living room has a cozy fireplace and there are hardwoods in the formal dining room. Spacious eat-in kitchen with an island and breakfast bar. Luxurious and spacious primary bedroom with a 5-piece bath. The backyard is perfect for entertaining and features a fabulous oversized patio with mature shade trees and good privacy. Click the Virtual Tour link to view the 3D walkthrough.
Location
State TX
County Johnson
Community Curbs, Greenbelt, Jogging Path/Bike Path, Park, Playground, Sidewalks
Direction Please use GPS.
Rooms
Dining Room 1
Interior
Interior Features Cable TV Available, Decorative Lighting, Eat-in Kitchen, High Speed Internet Available, Kitchen Island, Loft, Vaulted Ceiling(s), Walk-In Closet(s)
Heating Central, Natural Gas
Cooling Ceiling Fan(s), Central Air, Electric
Flooring Carpet, Hardwood, Tile, Wood
Fireplaces Number 1
Fireplaces Type Living Room
Appliance Dishwasher, Disposal, Gas Cooktop, Gas Oven, Microwave, Vented Exhaust Fan
Heat Source Central, Natural Gas
Laundry Electric Dryer Hookup, Washer Hookup, On Site
Exterior
Exterior Feature Covered Patio/Porch, Private Yard
Garage Spaces 2.0
Fence Back Yard, Metal
Community Features Curbs, Greenbelt, Jogging Path/Bike Path, Park, Playground, Sidewalks
Utilities Available Asphalt, Cable Available, City Sewer, City Water, Concrete, Curbs, Electricity Available, Individual Gas Meter, Individual Water Meter, Natural Gas Available, Phone Available, Sewer Available, Sidewalk
Roof Type Composition
Parking Type 2-Car Single Doors, Concrete, Covered, Driveway, Garage, Garage Faces Side, Kitchen Level, Off Street, Private, Side By Side
Garage Yes
Building
Lot Description Adjacent to Greenbelt, Few Trees, Interior Lot, Landscaped, Level, Lrg. Backyard Grass, Subdivision
Story Two
Foundation Slab
Structure Type Brick
Schools
School District Burleson Isd
Others
Ownership Fran West
Acceptable Financing Cash, Conventional, FHA, VA Loan
Listing Terms Cash, Conventional, FHA, VA Loan
Financing Conventional
Read Less Info
Want to know what your home might be worth? Contact us for a FREE valuation!

Our team is ready to help you sell your home for the highest possible price ASAP

©2024 North Texas Real Estate Information Systems.
Bought with Norma Guzman • eXp Realty LLC
GET MORE INFORMATION




