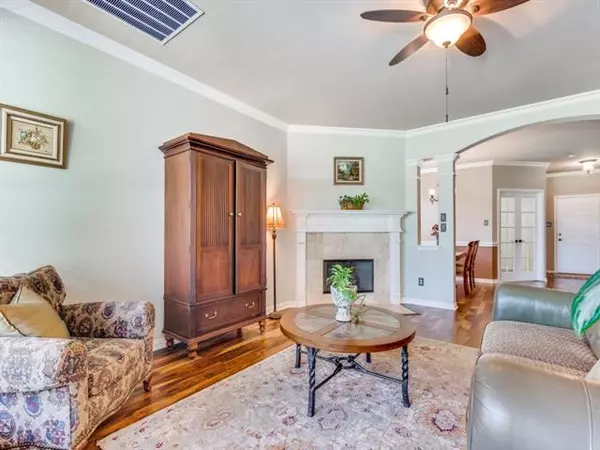For more information regarding the value of a property, please contact us for a free consultation.
Key Details
Property Type Single Family Home
Sub Type Single Family Residence
Listing Status Sold
Purchase Type For Sale
Square Footage 3,446 sqft
Price per Sqft $156
Subdivision Woodcreek Ph 1A
MLS Listing ID 20051842
Sold Date 06/13/22
Style Traditional
Bedrooms 5
Full Baths 3
Half Baths 1
HOA Fees $23
HOA Y/N Mandatory
Year Built 2008
Annual Tax Amount $7,299
Lot Size 9,626 Sqft
Acres 0.221
Property Description
Located in Rockwall ISD, this beautiful open concept home, built by Drees Custom Homes, is located across the street from Billie Stevenson Elementary. This 5 bedroom, 3.5 bath, THREE car garage home has many extras! Upon entrance into foyer, gorgeous acacia wood floors expand into study, formal dining into family room. Updated eat-in Kitchen features include 42' white cabinetry, subway tile backsplash, granite counters, island, SS appliances, coffee bar and plenty of counter space and breakfast bar that overlooks large family room. Master suite downstairs boasts updated ensuite bath with garden tub, dual vanities, separate shower, large WIC. Upstairs includes large Gameroom & pre-wired Media room and additional bedrooms and two full baths. Surround sound speakers located in main living areas, master and backyard patio. Backyard includes board on board fence, covered patio, 8X 6 Tuffshed and multiple trees. Roof and gutters replaced Aug 2021. See transaction desk for more updates!
Location
State TX
County Rockwall
Community Club House, Community Pool, Curbs, Fishing, Fitness Center, Greenbelt, Jogging Path/Bike Path, Park, Playground, Sidewalks
Direction Go east on IH30 and exit FM 3549. Go north on FM 3549. Right on Hwy 66. Left on Woodcreek Blvd. Rt on CD Boren. Left on Hampton. Rt on Leonard Way. Rt on McKinney Trail. House is second house on left.
Rooms
Dining Room 2
Interior
Interior Features Cable TV Available, Chandelier, Decorative Lighting, Eat-in Kitchen, Granite Counters, High Speed Internet Available, Kitchen Island, Open Floorplan, Pantry, Sound System Wiring, Vaulted Ceiling(s), Walk-In Closet(s), Wired for Data
Heating Fireplace(s), Natural Gas
Cooling Ceiling Fan(s), Central Air, Electric
Flooring Carpet, Tile, Wood
Fireplaces Number 1
Fireplaces Type Decorative, Gas, Gas Logs, Gas Starter, Glass Doors, Living Room, Wood Burning
Appliance Dishwasher, Disposal, Electric Oven, Gas Cooktop, Gas Water Heater, Plumbed For Gas in Kitchen, Plumbed for Ice Maker
Heat Source Fireplace(s), Natural Gas
Laundry Electric Dryer Hookup, Utility Room, Full Size W/D Area
Exterior
Exterior Feature Covered Patio/Porch, Rain Gutters, Storage
Garage Spaces 3.0
Fence Back Yard, Wood
Community Features Club House, Community Pool, Curbs, Fishing, Fitness Center, Greenbelt, Jogging Path/Bike Path, Park, Playground, Sidewalks
Utilities Available All Weather Road, City Sewer, City Water, Curbs, Sidewalk
Roof Type Composition
Parking Type Garage, Garage Door Opener, Garage Faces Front
Garage Yes
Building
Lot Description Interior Lot, Landscaped, Lrg. Backyard Grass, Sprinkler System, Subdivision
Story Two
Foundation Slab
Structure Type Brick
Schools
School District Rockwall Isd
Others
Ownership see agent
Acceptable Financing Cash, Conventional, FHA, VA Loan
Listing Terms Cash, Conventional, FHA, VA Loan
Financing Cash
Read Less Info
Want to know what your home might be worth? Contact us for a FREE valuation!

Our team is ready to help you sell your home for the highest possible price ASAP

©2024 North Texas Real Estate Information Systems.
Bought with Marjorie Bradford • Regal, REALTORS
GET MORE INFORMATION




