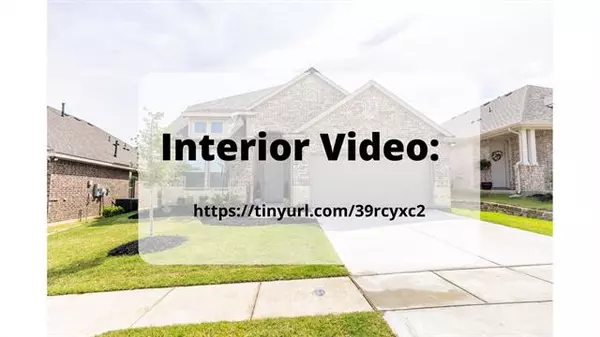For more information regarding the value of a property, please contact us for a free consultation.
Key Details
Property Type Single Family Home
Sub Type Single Family Residence
Listing Status Sold
Purchase Type For Sale
Square Footage 3,034 sqft
Price per Sqft $161
Subdivision High Pointe Add
MLS Listing ID 20046260
Sold Date 06/17/22
Bedrooms 5
Full Baths 3
HOA Fees $53/mo
HOA Y/N Mandatory
Year Built 2021
Annual Tax Amount $1,258
Lot Size 6,098 Sqft
Acres 0.14
Property Description
Why wait to build a new home when you can get this newly built 3,000 sqft KH Homes now. Infused with elegance inside and out, this property boasts luxurious touches, including an exterior bursting with curb appeal and an entertainers paradise interior. Upon stepping inside, you will find an intuitive floor plan that is open and spacious, including the kitchen a home chefs dream with stainless steel appliances, an eat-at island, all complete with gorgeous quartz countertops and rich wood cabinets. Each bedroom has its unique characteristics. The bonus upstairs game and media rooms can be used as additional living space, a lounge, or an office. The home overlooks the spacious backyard and patio with easy access on the first floor perfect for hosting parties on long summer days! Though the home is tucked away, providing plenty of privacy, youll find everything you need nearby, including plenty of outdoor recreation, minutes to I-820,a school within walking distance, and much more!
Location
State TX
County Tarrant
Direction From I-820 , exit Haltom Road and go North. High Pointe will be on your left.
Rooms
Dining Room 1
Interior
Interior Features Cable TV Available, High Speed Internet Available, Kitchen Island, Open Floorplan, Pantry, Walk-In Closet(s)
Heating Central, Fireplace(s), Heat Pump
Cooling Ceiling Fan(s), Central Air
Flooring Carpet, Ceramic Tile, Laminate
Fireplaces Number 1
Fireplaces Type Electric, Great Room
Appliance Dishwasher, Disposal, Dryer, Gas Cooktop, Gas Oven, Ice Maker, Plumbed For Gas in Kitchen, Plumbed for Ice Maker, Vented Exhaust Fan, Washer
Heat Source Central, Fireplace(s), Heat Pump
Exterior
Garage Spaces 2.0
Utilities Available City Sewer, City Water
Roof Type Shingle
Garage Yes
Building
Story Two
Foundation Slab
Structure Type Brick
Schools
School District Birdville Isd
Others
Ownership Edith Reed
Acceptable Financing Cash, Conventional, FHA, VA Loan
Listing Terms Cash, Conventional, FHA, VA Loan
Financing FHA
Special Listing Condition Survey Available, Utility Easement
Read Less Info
Want to know what your home might be worth? Contact us for a FREE valuation!

Our team is ready to help you sell your home for the highest possible price ASAP

©2024 North Texas Real Estate Information Systems.
Bought with John Fleming • Elite Agents
GET MORE INFORMATION



