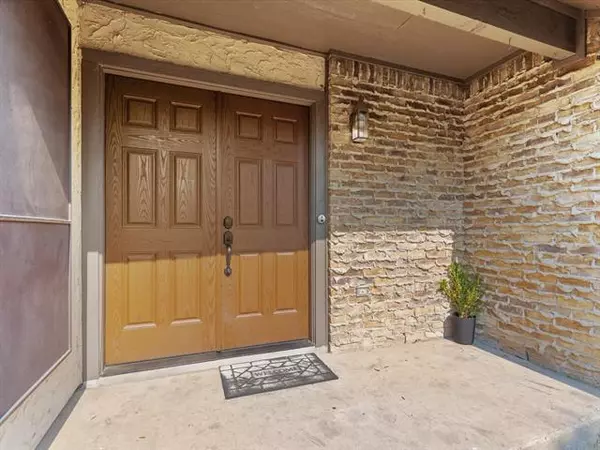For more information regarding the value of a property, please contact us for a free consultation.
Key Details
Property Type Condo
Sub Type Condominium
Listing Status Sold
Purchase Type For Sale
Square Footage 1,461 sqft
Price per Sqft $195
Subdivision Custer Trails Condo
MLS Listing ID 20054014
Sold Date 06/22/22
Style Traditional
Bedrooms 2
Full Baths 2
Half Baths 1
HOA Fees $337/mo
HOA Y/N Mandatory
Year Built 1981
Annual Tax Amount $5,939
Lot Size 8.416 Acres
Acres 8.416
Property Description
Immaculate move-in ready home in the sought-after Custer Trails. Richardson schools! Updated kitchen appliances. Fridge, washer & dryer stay. Quartz countertops throughout. Two master bedrooms. Fireplace in both the family room and master bedroom. Tile flooring throughout downstairs and wood flooring in one bedroom upstairs. Family room includes wet bar and built-in shelves. Both front and back yards are fenced with space in the backyard for a pet, gardening or play area. Detached full garage plus one covered parking space and nearby guest parking. Steps away is the community pool, tennis and basketball court.
Location
State TX
County Dallas
Community Club House, Community Pool, Community Sprinkler, Curbs, Perimeter Fencing, Pool, Spa, Tennis Court(S)
Direction Condo is an Interior lot North of the pool once you enter the complex. Supra is on the gate leading to the front door. Gate to front courtyard is open.
Rooms
Dining Room 1
Interior
Interior Features Cable TV Available, Decorative Lighting, Eat-in Kitchen, Granite Counters, High Speed Internet Available, Natural Woodwork, Open Floorplan, Pantry, Vaulted Ceiling(s), Walk-In Closet(s)
Heating Central, Electric, Fireplace(s)
Cooling Ceiling Fan(s), Central Air, Electric
Flooring Brick/Adobe, Carpet, Ceramic Tile, Hardwood
Fireplaces Number 2
Fireplaces Type Bedroom, Blower Fan, Brick, Family Room, Gas, Gas Starter, Master Bedroom, Raised Hearth, Stone
Appliance Dishwasher, Disposal, Electric Cooktop, Electric Oven, Electric Range, Microwave, Refrigerator
Heat Source Central, Electric, Fireplace(s)
Laundry In Kitchen, Full Size W/D Area, Washer Hookup
Exterior
Garage Spaces 1.0
Carport Spaces 1
Fence Fenced, Front Yard, Full, High Fence, Wood
Community Features Club House, Community Pool, Community Sprinkler, Curbs, Perimeter Fencing, Pool, Spa, Tennis Court(s)
Utilities Available Cable Available, City Sewer, City Water, Community Mailbox, Concrete, Curbs, Electricity Available, Electricity Connected
Roof Type Slate,Tile
Parking Type Additional Parking, Assigned, Attached Carport, Carport, Covered, Enclosed, Garage, Garage Door Opener, Garage Faces Front, Parking Lot
Garage Yes
Building
Lot Description Interior Lot, Landscaped, Sprinkler System, Subdivision
Story Two
Foundation Slab
Structure Type Brick
Schools
School District Richardson Isd
Others
Ownership See Tax
Acceptable Financing Cash, Conventional, FHA, VA Loan
Listing Terms Cash, Conventional, FHA, VA Loan
Financing Conventional
Read Less Info
Want to know what your home might be worth? Contact us for a FREE valuation!

Our team is ready to help you sell your home for the highest possible price ASAP

©2024 North Texas Real Estate Information Systems.
Bought with Leonard Thomas • RE/MAX Premier
GET MORE INFORMATION




