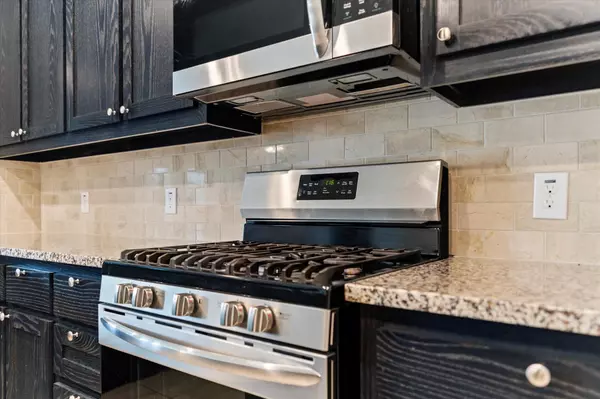For more information regarding the value of a property, please contact us for a free consultation.
Key Details
Property Type Single Family Home
Sub Type Single Family Residence
Listing Status Sold
Purchase Type For Sale
Square Footage 1,882 sqft
Price per Sqft $212
Subdivision Union Park Ph 3A-2
MLS Listing ID 20080922
Sold Date 07/15/22
Bedrooms 3
Full Baths 2
HOA Fees $111/ann
HOA Y/N Mandatory
Year Built 2019
Annual Tax Amount $7,507
Lot Size 5,749 Sqft
Acres 0.132
Property Description
Gorgeous DR Horton built home in Union Park! This home has an open floor plan with a dedicated study, and welcoming entry way. The kitchen has gorgeous granite counters and island to make entertaining a breeze. Wonderful stainless gas stove, dishwasher, and microwave. The breakfast area opens to the family room with large windows, and gas starter fireplace. Two secondary bedrooms are a great size and the owners suite has large beautiful windows to let in natural lights. The ensuite owners bathroom has separate tub, shower and vanities with enough room to get ready for the day and relax in the evening. Great backyard big enough for you to build your own pool! Not to mention the amazing double stacked painted fencing. Union Park is a great community with walking, biking and hiking trails, ponds, community center, pool and even a food truck park! Close to grocery, showing, coffee hospitals, and the new TPC Golf headquarters. Schedule your showing today!
Location
State TX
County Denton
Community Club House, Community Pool, Greenbelt, Jogging Path/Bike Path, Park, Playground
Direction From the Dallas North Tollway, turn left onto US-380, University Drive. Turn right onto FM 1385N. Left on Union Park Blvd. Right on Glen Meadow Drive. Glen Meadow Drive turns left and becomes Summit View Lane, the home will be on your left.
Rooms
Dining Room 1
Interior
Interior Features Cable TV Available, Decorative Lighting, Double Vanity, Eat-in Kitchen, Flat Screen Wiring, Granite Counters, Kitchen Island, Open Floorplan, Walk-In Closet(s)
Heating Central
Cooling Central Air
Flooring Carpet, Tile
Fireplaces Number 1
Fireplaces Type Gas Starter
Appliance Dishwasher, Disposal, Gas Oven, Gas Range, Microwave
Heat Source Central
Laundry Full Size W/D Area
Exterior
Garage Spaces 2.0
Community Features Club House, Community Pool, Greenbelt, Jogging Path/Bike Path, Park, Playground
Utilities Available City Sewer, City Water
Roof Type Composition
Parking Type 2-Car Single Doors
Garage Yes
Building
Story One
Foundation Slab
Structure Type Brick
Schools
School District Denton Isd
Others
Ownership ASK AGENT
Acceptable Financing Cash, Conventional, FHA, VA Loan
Listing Terms Cash, Conventional, FHA, VA Loan
Financing Conventional
Read Less Info
Want to know what your home might be worth? Contact us for a FREE valuation!

Our team is ready to help you sell your home for the highest possible price ASAP

©2024 North Texas Real Estate Information Systems.
Bought with Mark Schultheis • Keller Williams Realty DPR
GET MORE INFORMATION




