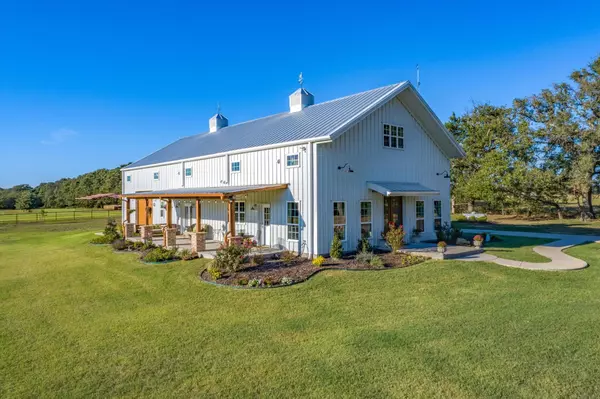For more information regarding the value of a property, please contact us for a free consultation.
Key Details
Property Type Single Family Home
Sub Type Single Family Residence
Listing Status Sold
Purchase Type For Sale
Square Footage 2,790 sqft
Price per Sqft $340
Subdivision G Knust
MLS Listing ID 20091920
Sold Date 09/01/22
Style Barndominium,Modern Farmhouse
Bedrooms 4
Full Baths 2
Half Baths 1
HOA Y/N None
Year Built 2018
Annual Tax Amount $3,786
Lot Size 17.460 Acres
Acres 17.46
Property Description
Modern farmhouse on 17+ gorgeous acres! This one of a kind farmhouse features, 20 ft reclaimed barnwood ceilings & WBFP as the focal point. Open concept kitchen w huge butcher block work island, double stack cabinets, granite countertops & a kitchen window over the farm sink w the best view! The unique design & millwork is exquisite throughout the home. Downstairs private master has double glass doors to the covered side porch, dual vanities, & dual shower heads & soaker tub. 3 roomy bedrooms upstairs & a loft ready to be an office space with shelves in place. Mudroom just off the garage has a sink & 2nd pantry. Attached garage is micro foamed & airconditioned w a large mini split! Complete w an industrial sink, cabinets & counter workbenches. Second garage or shop spaciously holds 4 cars w plenty of space, & micro foamed. Garden of raised beds are in place as well as garden or she-shed. WIFI Tower. Views are breathtaking any direction! Private & secluded w the best star gazing here!
Location
State TX
County Van Zandt
Direction From Hwy 80 and Hwy 64 turn right towards Edgewood and turn left onto VZCR 3523, then right onto VZCR 3501 and left onto VZCR 3515.
Rooms
Dining Room 1
Interior
Interior Features Built-in Features, Decorative Lighting, Double Vanity, Eat-in Kitchen, Kitchen Island, Pantry, Vaulted Ceiling(s), Walk-In Closet(s)
Heating Central, Propane
Cooling Central Air, Electric
Flooring Luxury Vinyl Plank
Fireplaces Number 1
Fireplaces Type Brick, Wood Burning
Appliance Dishwasher, Disposal, Gas Range, Microwave
Heat Source Central, Propane
Laundry Full Size W/D Area
Exterior
Exterior Feature Covered Patio/Porch, Storage
Garage Spaces 6.0
Carport Spaces 2
Fence Pipe
Utilities Available Aerobic Septic, City Water, Outside City Limits, Propane
Waterfront Description Creek
Roof Type Metal
Parking Type 2-Car Double Doors, Attached Carport, Driveway, Garage Faces Side, See Remarks, Workshop in Garage
Garage Yes
Building
Lot Description Acreage, Agricultural, Cleared, Few Trees, Many Trees, Oak, Pasture, Sprinkler System, Tank/ Pond
Story Two
Foundation Slab
Structure Type Aluminum Siding,Metal Siding
Schools
School District Wills Point Isd
Others
Restrictions No Known Restriction(s)
Ownership Cockson
Acceptable Financing Cash, Conventional, FHA, VA Loan
Listing Terms Cash, Conventional, FHA, VA Loan
Financing Conventional
Special Listing Condition Aerial Photo
Read Less Info
Want to know what your home might be worth? Contact us for a FREE valuation!

Our team is ready to help you sell your home for the highest possible price ASAP

©2024 North Texas Real Estate Information Systems.
Bought with Judy Rodgers • Call It Closed Realty
GET MORE INFORMATION




