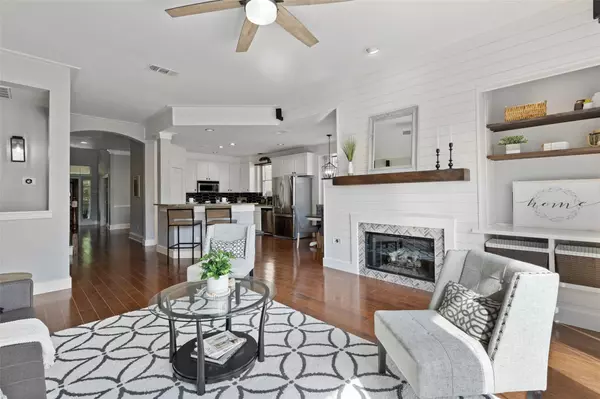For more information regarding the value of a property, please contact us for a free consultation.
Key Details
Property Type Single Family Home
Sub Type Single Family Residence
Listing Status Sold
Purchase Type For Sale
Square Footage 3,356 sqft
Price per Sqft $171
Subdivision N Richland Hills Town Center
MLS Listing ID 20148259
Sold Date 10/05/22
Style Traditional
Bedrooms 3
Full Baths 2
Half Baths 1
HOA Fees $53/qua
HOA Y/N Mandatory
Year Built 2001
Annual Tax Amount $9,481
Lot Size 6,054 Sqft
Acres 0.139
Property Description
Beautiful move-in ready home nestled in the heart of Hometown. Low maintenance, lock & leave living at its finest. This incredibly gorgeous turnkey has great curb appeal & offers sleek upgrades that reflect today's style & colors with new paint and carpet throughout. You are welcomed by the comfort of rocking chairs on the wraparound covered porch, perfect for morning coffee or a glass of wine to end the day. The spacious lower level offers a generous sized office, dining room with an antique mantle and a tastefully updated kitchen, breakfast nook & family room. Lastly, the oversized owner's suite is tucked away for privacy & rest. A wall of windows overlook the covered porch & provide beautiful natural light. The master bath features updated cabinets, new light fixtures, walk in closet, large tub & separate shower. The upper level features a 2nd living space, 2 bedrooms, 1 bath and media-game room that could also serve as a 4th bedroom. Quaint backyard has patio & small fenced yard.
Location
State TX
County Tarrant
Community Community Sprinkler, Curbs, Greenbelt, Jogging Path/Bike Path, Lake, Park, Perimeter Fencing, Playground, Sidewalks
Direction GPS
Rooms
Dining Room 2
Interior
Interior Features Built-in Features, Cable TV Available, Decorative Lighting, Double Vanity, Eat-in Kitchen, Flat Screen Wiring, Granite Counters, High Speed Internet Available, Kitchen Island, Open Floorplan, Pantry, Walk-In Closet(s)
Heating Central, Natural Gas, Zoned
Cooling Ceiling Fan(s), Central Air, Electric, Zoned
Flooring Carpet, Ceramic Tile, Wood
Fireplaces Number 1
Fireplaces Type Family Room, Gas Logs
Appliance Dishwasher, Disposal, Electric Oven, Gas Range, Microwave, Refrigerator, Tankless Water Heater
Heat Source Central, Natural Gas, Zoned
Laundry Electric Dryer Hookup, Full Size W/D Area, Washer Hookup
Exterior
Exterior Feature Covered Patio/Porch, Rain Gutters, Lighting
Garage Spaces 2.0
Fence Wood
Community Features Community Sprinkler, Curbs, Greenbelt, Jogging Path/Bike Path, Lake, Park, Perimeter Fencing, Playground, Sidewalks
Utilities Available Alley, Cable Available, City Sewer, City Water, Curbs, Master Gas Meter
Roof Type Composition
Parking Type 2-Car Single Doors, Additional Parking, Garage, Garage Door Opener, Garage Faces Rear, On Street
Garage Yes
Building
Lot Description Few Trees, Interior Lot, Landscaped, Lrg. Backyard Grass, Sprinkler System, Subdivision
Story Two
Foundation Slab
Structure Type Brick
Schools
School District Birdville Isd
Others
Ownership Myrandi N. Ballesteros
Acceptable Financing Cash, Conventional, FHA, VA Loan
Listing Terms Cash, Conventional, FHA, VA Loan
Financing Conventional
Read Less Info
Want to know what your home might be worth? Contact us for a FREE valuation!

Our team is ready to help you sell your home for the highest possible price ASAP

©2024 North Texas Real Estate Information Systems.
Bought with Jamie Storey • Berkshire HathawayHS PenFed TX
GET MORE INFORMATION




