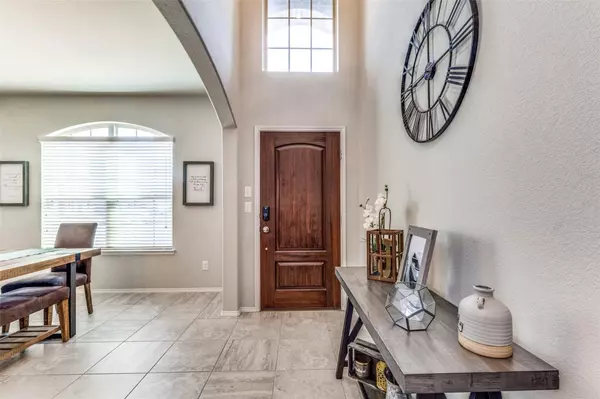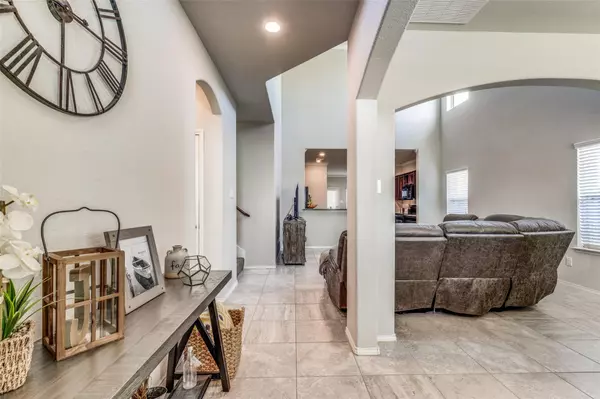For more information regarding the value of a property, please contact us for a free consultation.
Key Details
Property Type Single Family Home
Sub Type Single Family Residence
Listing Status Sold
Purchase Type For Sale
Square Footage 2,512 sqft
Price per Sqft $139
Subdivision Heartland Prcl 10A
MLS Listing ID 20186374
Sold Date 11/22/22
Style Traditional
Bedrooms 4
Full Baths 3
HOA Fees $20
HOA Y/N Mandatory
Year Built 2017
Annual Tax Amount $7,867
Lot Size 5,662 Sqft
Acres 0.13
Property Description
Truly exceptional single owner corner lot home with an open floor plan featuring a welcoming interior. Upon entering you’ll find yourself in an open living area with high ceilings and open space to the kitchen and dining area. The comfortably sized master suite is on the first floor, away from the other downstairs & upstairs bedrooms. With an exceptional location in a tranquil area of Kaufman County. See why this master planned community is so popular among its residents providing a splash pad, parks, walking trails, & everything for an active outdoor lifestyle. Every convenience is a short distance away including major highways, shopping, dining, & schools. Don't miss out on owning this fabulous home!
Location
State TX
County Kaufman
Community Club House, Community Pool, Curbs, Fitness Center, Lake, Sidewalks
Direction Take I-20 East, exit 491 FM-2932, Turn right, turn right on Griffin Ln,turn right on FM741,continue on Firewheel St, take Rain Lilly Dr to Portrush Dr, Turn left onto Firewheel St,turn right onto Rain Lilly Dr, Turn left onto Buckthorn St,turn left onto Portrush Dr, house is located on your right.
Rooms
Dining Room 1
Interior
Interior Features Cable TV Available, Eat-in Kitchen, High Speed Internet Available, Open Floorplan, Pantry, Sound System Wiring, Walk-In Closet(s), Wired for Data
Heating Central, Electric
Cooling Ceiling Fan(s), Electric
Flooring Carpet, Ceramic Tile
Appliance Dishwasher, Disposal, Electric Cooktop, Electric Oven, Microwave
Heat Source Central, Electric
Laundry Electric Dryer Hookup, Utility Room, Full Size W/D Area, Washer Hookup
Exterior
Exterior Feature Rain Gutters
Garage Spaces 2.0
Fence Wood
Community Features Club House, Community Pool, Curbs, Fitness Center, Lake, Sidewalks
Utilities Available Concrete, Curbs, Individual Water Meter, MUD Sewer, MUD Water
Roof Type Composition
Parking Type 2-Car Single Doors, Concrete, Driveway, Garage, Garage Door Opener, Garage Faces Rear
Garage Yes
Building
Lot Description Corner Lot, Landscaped, Sprinkler System, Subdivision
Story Two
Foundation Slab
Structure Type Brick,Rock/Stone
Schools
Elementary Schools Barbara Walker
School District Crandall Isd
Others
Ownership See tax
Acceptable Financing Cash, Conventional, FHA, VA Loan
Listing Terms Cash, Conventional, FHA, VA Loan
Financing Conventional
Read Less Info
Want to know what your home might be worth? Contact us for a FREE valuation!

Our team is ready to help you sell your home for the highest possible price ASAP

©2024 North Texas Real Estate Information Systems.
Bought with Daniel Castillo • Ultima Real Estate
GET MORE INFORMATION




