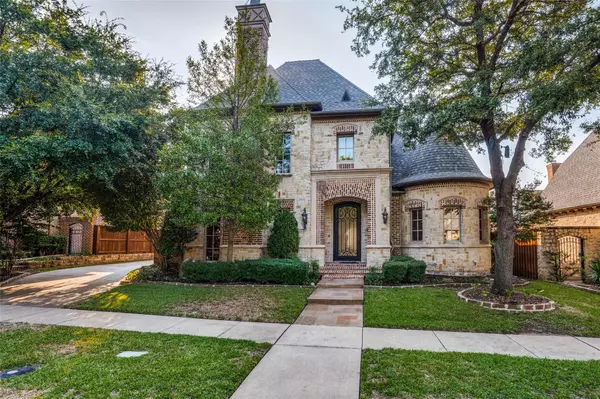For more information regarding the value of a property, please contact us for a free consultation.
Key Details
Property Type Single Family Home
Sub Type Single Family Residence
Listing Status Sold
Purchase Type For Sale
Square Footage 6,226 sqft
Price per Sqft $321
Subdivision Villages Of Stonebriar Park Ph 2
MLS Listing ID 20157541
Sold Date 12/12/22
Style Traditional
Bedrooms 5
Full Baths 5
Half Baths 1
HOA Fees $291/ann
HOA Y/N Mandatory
Year Built 2005
Annual Tax Amount $25,042
Lot Size 0.270 Acres
Acres 0.27
Property Description
Stunning Bob Bobbitt Custom Home w Backyard Oasis. Enter this home to find no detail left undone. Walls of windows throughout the home showcase the hard-to-find private backyard paradise w lush landscaping and lrge trees. This masterfully designed floorplan offers an Executive Study w built ins. The lrge master suite has a spa like bath w his & her vanities, separate shower, & oversized closet. The gourmet kitchen w lrge island overlooks the family rm w a beautiful stone fireplace & vaulted wood beamed ceilings, granite counters, double ovens, & walls of windows looking out to private backyard. Adjacent to the living is a hard-to-find downstairs media room. Beautiful sweeping staircase leads to the second floor where you will find an open game room, additional second master suite, & 3 very lrge additional beds with en-suite bath & large walk-in closets. Highlights of this home include an elevator, hardwood floors, lots of storage, custom kitchen cabinetry w slide out shelves.
Location
State TX
County Collin
Direction Take Legacy Dr. to Stonebriar Dr. East on Stonebriar to Guard Gate. Left on Armstrong Dr. Turn Right on Briarwood Ln.
Rooms
Dining Room 2
Interior
Interior Features Built-in Features, Cable TV Available, Cathedral Ceiling(s), Central Vacuum, Chandelier, Decorative Lighting, Double Vanity, Eat-in Kitchen, Elevator, Flat Screen Wiring, High Speed Internet Available, Kitchen Island, Open Floorplan, Pantry, Vaulted Ceiling(s), Walk-In Closet(s), Wet Bar
Heating Central, Natural Gas, Zoned
Cooling Attic Fan, Ceiling Fan(s), Central Air, Zoned
Flooring Carpet, Hardwood, Tile
Fireplaces Number 3
Fireplaces Type Gas Logs, Gas Starter, See Through Fireplace
Appliance Built-in Gas Range, Built-in Refrigerator, Dishwasher, Disposal, Electric Oven, Gas Cooktop, Gas Range, Gas Water Heater, Microwave, Convection Oven, Vented Exhaust Fan
Heat Source Central, Natural Gas, Zoned
Laundry Utility Room, Full Size W/D Area
Exterior
Exterior Feature Covered Patio/Porch, Lighting, Outdoor Grill
Garage Spaces 3.0
Fence Privacy, Wood
Pool Gunite, Heated, Outdoor Pool, Pool/Spa Combo
Utilities Available City Sewer, City Water, Underground Utilities
Roof Type Composition
Garage Yes
Private Pool 1
Building
Lot Description Interior Lot, Landscaped, Subdivision
Story Two
Foundation Slab
Structure Type Brick,Rock/Stone
Schools
School District Frisco Isd
Others
Restrictions Deed
Ownership see agent
Acceptable Financing Cash, Conventional, Other
Listing Terms Cash, Conventional, Other
Financing VA
Read Less Info
Want to know what your home might be worth? Contact us for a FREE valuation!

Our team is ready to help you sell your home for the highest possible price ASAP

©2024 North Texas Real Estate Information Systems.
Bought with Paulette Greene • Ebby Halliday, REALTORS
GET MORE INFORMATION



