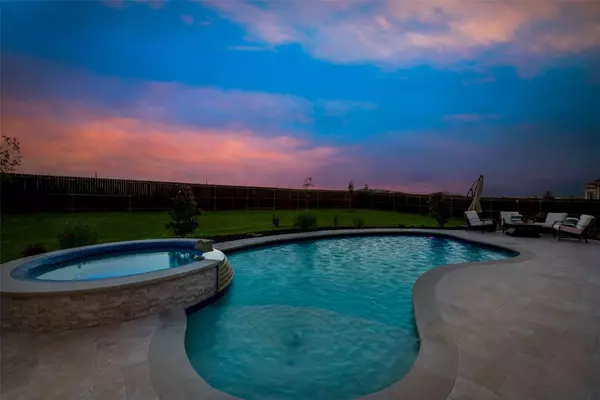For more information regarding the value of a property, please contact us for a free consultation.
Key Details
Property Type Single Family Home
Sub Type Single Family Residence
Listing Status Sold
Purchase Type For Sale
Square Footage 3,639 sqft
Price per Sqft $164
Subdivision Villages Of Fox Hollow Ph 5
MLS Listing ID 20175871
Sold Date 12/12/22
Style Traditional
Bedrooms 5
Full Baths 3
Half Baths 1
HOA Fees $20/ann
HOA Y/N Mandatory
Year Built 2018
Annual Tax Amount $9,448
Lot Size 0.306 Acres
Acres 0.306
Property Description
Entertainment ready home with Pool & Spa Oasis just minutes from schools, shopping & all the local festivities! Grand Entry leads you to a family room, dining room & study perfect for work from home. Great room boasts vaulted ceilings, a wall of windows with natural light accented by a corner fireplace. You'll be so excited to cook in the kitchen! Oversized island, double ovens, gas cooktop, walk-in pantry & coffee bar offers all the items needed to throw your next dinner party or host family holidays. First floor primary suite offers a sitting area, separate tub & shower, abundant vanity space with his & hers sinks and walk-in closet with built-ins. Upstairs an open game room flanks the 4 secondary bdrms and 2 baths. Escape from your busy week to the recently added pool & hot tub surrounded by a large yard & patio area perfect for entertaining. Other features include expansive wood floors & 3 car garage. Neighborhood offers jogging trails, parks, pool and ponds for fishing.
Location
State TX
County Kaufman
Community Club House, Community Pool, Fishing, Greenbelt, Jogging Path/Bike Path, Park, Playground, Sidewalks
Direction Use Google Maps
Rooms
Dining Room 2
Interior
Interior Features Cable TV Available, Decorative Lighting, High Speed Internet Available, Kitchen Island, Open Floorplan, Vaulted Ceiling(s)
Heating Central
Cooling Ceiling Fan(s), Central Air
Flooring Carpet, Ceramic Tile, Wood
Fireplaces Number 1
Fireplaces Type Family Room, Gas Logs, Living Room
Appliance Dishwasher, Disposal, Gas Cooktop, Microwave, Double Oven
Heat Source Central
Laundry Electric Dryer Hookup, Full Size W/D Area, Washer Hookup
Exterior
Exterior Feature Rain Gutters
Garage Spaces 3.0
Fence Wood
Pool Gunite, In Ground
Community Features Club House, Community Pool, Fishing, Greenbelt, Jogging Path/Bike Path, Park, Playground, Sidewalks
Utilities Available City Sewer, City Water, Co-op Electric, MUD Sewer, MUD Water
Roof Type Composition
Parking Type 2-Car Single Doors, Garage Door Opener, Garage Faces Front, Oversized
Garage Yes
Private Pool 1
Building
Lot Description Landscaped, Lrg. Backyard Grass, Subdivision
Story Two
Foundation Slab
Structure Type Brick,Stone Veneer
Schools
Elementary Schools Claybon
School District Forney Isd
Others
Restrictions Development
Ownership See Tax
Acceptable Financing Conventional, FHA, VA Loan
Listing Terms Conventional, FHA, VA Loan
Financing Conventional
Read Less Info
Want to know what your home might be worth? Contact us for a FREE valuation!

Our team is ready to help you sell your home for the highest possible price ASAP

©2024 North Texas Real Estate Information Systems.
Bought with Nina Boyd • REAL T TEAM
GET MORE INFORMATION




