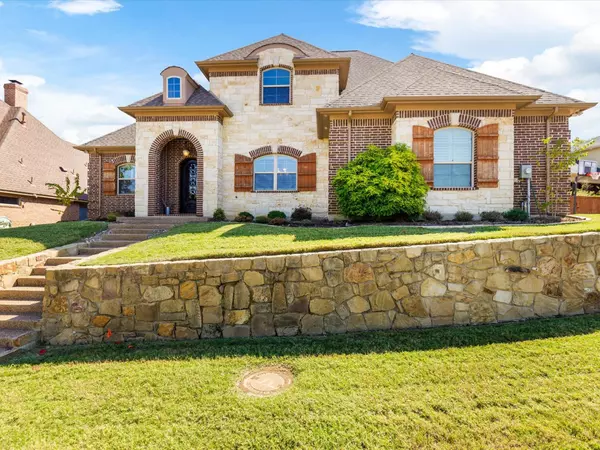For more information regarding the value of a property, please contact us for a free consultation.
Key Details
Property Type Single Family Home
Sub Type Single Family Residence
Listing Status Sold
Purchase Type For Sale
Square Footage 3,610 sqft
Price per Sqft $163
Subdivision Sunset Hills Arlington
MLS Listing ID 20178420
Sold Date 12/21/22
Style Traditional
Bedrooms 5
Full Baths 3
Half Baths 1
HOA Fees $50/ann
HOA Y/N Mandatory
Year Built 2015
Annual Tax Amount $11,855
Lot Size 0.360 Acres
Acres 0.36
Property Description
Buyer backed out during option - new documents in TD. This 5 bedroom, 3.1 bath 3610 sq ft home exudes luxury. The 2-car swing garage has a 220v outlet for an EV charging station. A separate 1-car front facing garage supplies additional parking when needed. Primary suite is downstairs with a custom designed walk-in closet and spacious ensuite bath. The gourmet kitchen has granite countertops and gas cooktop island, stainless appliances, a breakfast-dining area, and a built-in desk. It opens into a comfortable great room with wood burning fireplace. The attractive entry area and adjacent dining room both have vaulted ceilings adding to the elegance of this home. The perfect work from home office is also off the entry. 3 spacious bedrooms upstairs and a 5th bedroom being used as a game & media room. One pass through bath between 2 bdrms and a hall bath serve the upper level.
The large back yard features covered patio complete with outdoor kitchen making it perfect for entertaining.
Location
State TX
County Tarrant
Community Curbs, Gated
Direction from I-20: drive north on Bowen Road to Division turn left. Turn Right on Crowley Rd. Turn left on Sunset Hills Court, turn right on Sunset Hills Lane, turn left on Sunray Valley Ct, turn left on Rainbow Creek Court. From I-30: drive south on Fielder Road to Division turn right.....
Rooms
Dining Room 2
Interior
Interior Features Built-in Features, Cable TV Available, Chandelier, Decorative Lighting, Eat-in Kitchen, Granite Counters, High Speed Internet Available, Kitchen Island, Pantry, Vaulted Ceiling(s), Walk-In Closet(s)
Heating Central, Natural Gas
Cooling Ceiling Fan(s), Central Air, Electric
Flooring Tile, Wood
Fireplaces Number 1
Fireplaces Type Brick, Family Room, Gas Starter, Stone, Wood Burning
Appliance Dishwasher, Disposal, Electric Oven, Gas Cooktop, Microwave, Tankless Water Heater
Heat Source Central, Natural Gas
Laundry Electric Dryer Hookup, In Hall, Utility Room, Full Size W/D Area
Exterior
Exterior Feature Covered Patio/Porch, Outdoor Grill
Garage Spaces 3.0
Community Features Curbs, Gated
Utilities Available All Weather Road, Asphalt, Cable Available, City Sewer, City Water, Curbs, Electricity Available, Electricity Connected, Individual Gas Meter, Individual Water Meter, Natural Gas Available, Phone Available, Underground Utilities
Roof Type Asphalt
Parking Type 2-Car Single Doors, Additional Parking, Electric Vehicle Charging Station(s), Epoxy Flooring, Garage Door Opener, Garage Faces Side, Oversized
Garage Yes
Building
Lot Description Cul-De-Sac, Interior Lot, Landscaped, Lrg. Backyard Grass, Sprinkler System
Story Two
Foundation Pillar/Post/Pier, Slab
Structure Type Brick
Schools
Elementary Schools Pope
School District Arlington Isd
Others
Ownership Cartus Financial Corporation
Acceptable Financing Relocation Property
Listing Terms Relocation Property
Financing Conventional
Read Less Info
Want to know what your home might be worth? Contact us for a FREE valuation!

Our team is ready to help you sell your home for the highest possible price ASAP

©2024 North Texas Real Estate Information Systems.
Bought with Keela Mcgraw • Front Real Estate Co
GET MORE INFORMATION




