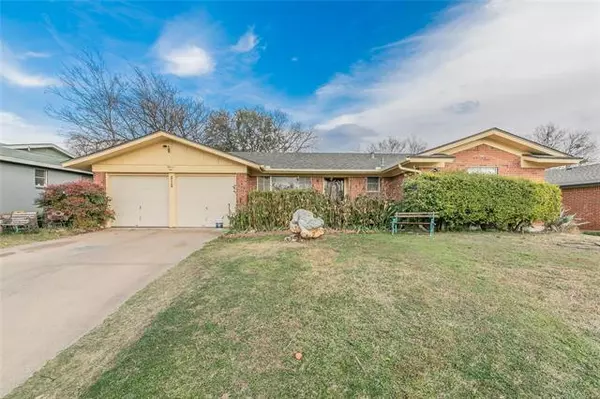For more information regarding the value of a property, please contact us for a free consultation.
Key Details
Property Type Single Family Home
Sub Type Single Family Residence
Listing Status Sold
Purchase Type For Sale
Square Footage 1,365 sqft
Price per Sqft $172
Subdivision Rolling Hills Aledo
MLS Listing ID 14727534
Sold Date 01/31/22
Bedrooms 3
Full Baths 2
HOA Y/N None
Total Fin. Sqft 1365
Year Built 1968
Annual Tax Amount $4,248
Lot Size 9,931 Sqft
Acres 0.228
Property Description
Attention first time home buyers and investors!!!! Great opportunity to purchase a home in Aledo ISD under 250k. This home offers 3 bedrooms PLUS an office with a Murphy's bed that conveys with the home. Could also be great for a guest room or additional living space. Character throughout the home and ready for new owner to come in and make theirs. Enjoy your spacious backyard under your covered patio. Roof is less than 6 months old as well as new insulation. The 2 car garage has been converted to one car garage to expand the laundry room and add space for a small working area.
Location
State TX
County Tarrant
Direction From 1179 go east to Chestnut, turn left, right on Rolling Hills Drive
Rooms
Dining Room 1
Interior
Interior Features Cable TV Available
Heating Central, Natural Gas
Cooling Central Air, Electric
Flooring Ceramic Tile, Concrete
Appliance Dishwasher, Gas Range, Microwave
Heat Source Central, Natural Gas
Exterior
Garage Spaces 2.0
Utilities Available City Sewer, City Water
Roof Type Composition
Garage Yes
Building
Story One
Foundation Slab
Structure Type Brick
Schools
Elementary Schools Coder
Middle Schools Aledo
High Schools Aledo
School District Aledo Isd
Others
Ownership Esse
Acceptable Financing Cash, Conventional
Listing Terms Cash, Conventional
Financing Conventional
Read Less Info
Want to know what your home might be worth? Contact us for a FREE valuation!

Our team is ready to help you sell your home for the highest possible price ASAP

©2024 North Texas Real Estate Information Systems.
Bought with Lori Hankins • RE/MAX Trinity
GET MORE INFORMATION




