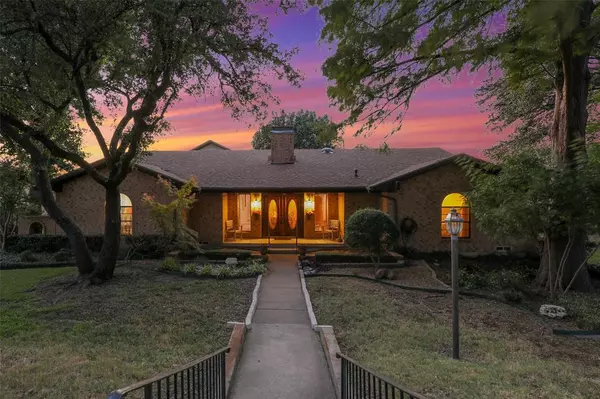For more information regarding the value of a property, please contact us for a free consultation.
Key Details
Property Type Single Family Home
Sub Type Single Family Residence
Listing Status Sold
Purchase Type For Sale
Square Footage 3,291 sqft
Price per Sqft $117
Subdivision Lakeside Meadows Estates
MLS Listing ID 14689378
Sold Date 03/08/22
Style Traditional
Bedrooms 4
Full Baths 4
HOA Y/N None
Total Fin. Sqft 3291
Year Built 1978
Annual Tax Amount $7,332
Lot Size 0.298 Acres
Acres 0.298
Property Description
Beautiful maintained home in the sought after neighborhood of Lakeside Meadows Estates on a large lot. With Four bedrooms, four full baths and office that could be used as a 5th bedroom this property offers plenty of flex space. Large eat in kitchen features custom cabinetry, updated stainless steel appliances and a massive island with extra seating space. Gorgeous sunroom off the kitchen. Primary suite is down and features built in bookcases, an updated bath with dual sinks, large walk in shower and granite counters. Two secondary bedrooms down and the 4 bedroom is up with its own en suite bath. Two level back yard great for entertaining. All that is missing is you!
Location
State TX
County Dallas
Direction From President George Bush go West on Miller Road, Turn Left on Centerville, Turn Left on Country Club, Turn Right on Marilee, Turn Left on Surrey Court. Home will be on the Right and faces East.
Rooms
Dining Room 2
Interior
Interior Features Built-in Wine Cooler, Cable TV Available, Central Vacuum, Decorative Lighting, High Speed Internet Available, Vaulted Ceiling(s)
Heating Central, Natural Gas
Cooling Ceiling Fan(s), Central Air, Electric
Flooring Carpet, Ceramic Tile, Terrazzo, Wood
Fireplaces Number 1
Fireplaces Type Brick, Heatilator
Appliance Dishwasher, Disposal, Electric Cooktop, Electric Oven, Microwave, Plumbed for Ice Maker, Refrigerator, Water Filter
Heat Source Central, Natural Gas
Laundry Electric Dryer Hookup, Full Size W/D Area, Washer Hookup
Exterior
Exterior Feature Garden(s), Rain Gutters, Storage
Garage Spaces 2.0
Fence Wrought Iron, Wood
Utilities Available Alley, City Sewer, City Water, Individual Gas Meter, Individual Water Meter, Sidewalk
Roof Type Composition
Total Parking Spaces 2
Garage Yes
Building
Lot Description Few Trees, Interior Lot, Landscaped, Lrg. Backyard Grass
Story Two
Foundation Pillar/Post/Pier
Level or Stories Two
Structure Type Brick
Schools
Elementary Schools Choice Of School
Middle Schools Choice Of School
High Schools Choice Of School
School District Garland Isd
Others
Ownership Donald & Martha Cupp
Acceptable Financing Cash, Conventional Assumable, FHA, VA Loan
Listing Terms Cash, Conventional Assumable, FHA, VA Loan
Financing Conventional
Read Less Info
Want to know what your home might be worth? Contact us for a FREE valuation!

Our team is ready to help you sell your home for the highest possible price ASAP

©2024 North Texas Real Estate Information Systems.
Bought with Dana Kenney • NB Elite Realty
GET MORE INFORMATION

