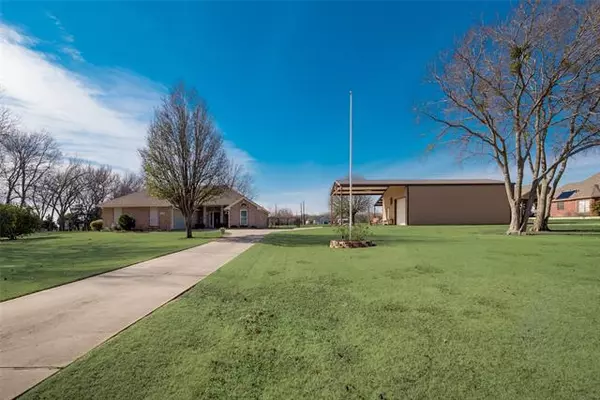For more information regarding the value of a property, please contact us for a free consultation.
Key Details
Property Type Single Family Home
Sub Type Single Family Residence
Listing Status Sold
Purchase Type For Sale
Square Footage 1,706 sqft
Price per Sqft $243
Subdivision Meadow Creek Estates
MLS Listing ID 14733671
Sold Date 02/11/22
Style Traditional
Bedrooms 3
Full Baths 2
HOA Y/N None
Total Fin. Sqft 1706
Year Built 2001
Annual Tax Amount $5,888
Lot Size 2.070 Acres
Acres 2.07
Lot Dimensions 200x450
Property Description
Functional and spacious. So many extras in this property 2.07 acres with workshop to include electric and half bath. Inside the home, 3 beds and two bath. Updated kitchen with beautiful quartz countertop. Over sized owner with dual master closets in the en-suite bath. Secondary bedrooms are separated by generous family room. Two storage sheds within iron fenced backyard. Lets talk WORKSHOP! 30x40 workshop electric and insulated. Overhangs of workshop include front 20x30, side lean-to 15x40, three overhead garage doors, 1 walk through the door. BONUS! NO HOA and LOW PROPERTY TAXES OF 1.7 percent. Be sure to check out the Virtual Tour. Please present all offers by Monday 7am, 1-10-22.
Location
State TX
County Collin
Direction USE GPS- From 205 and 78 go south on 205 to 483- Turn east on 483 follow 483 1.9 miles or 4 minutes to 11562. SIGN IN YARD.
Rooms
Dining Room 1
Interior
Interior Features Decorative Lighting, High Speed Internet Available
Heating Central, Electric
Cooling Ceiling Fan(s), Central Air, Electric
Flooring Carpet, Ceramic Tile, Laminate
Fireplaces Number 1
Fireplaces Type Gas Logs, Gas Starter
Appliance Built-in Gas Range, Dishwasher, Disposal, Gas Range, Microwave, Plumbed For Gas in Kitchen, Plumbed for Ice Maker, Vented Exhaust Fan, Electric Water Heater
Heat Source Central, Electric
Exterior
Exterior Feature Covered Patio/Porch, Rain Gutters, RV/Boat Parking, Storage
Garage Spaces 2.0
Carport Spaces 2
Fence Wrought Iron
Utilities Available All Weather Road, City Water, Concrete, Individual Water Meter, Septic
Roof Type Composition
Parking Type 2-Car Double Doors, Garage Door Opener, Garage, Oversized
Garage Yes
Building
Lot Description Acreage, Few Trees, Landscaped, Lrg. Backyard Grass, Sprinkler System
Story One
Foundation Slab
Structure Type Brick
Schools
Elementary Schools Nesmith
Middle Schools Leland Edge
High Schools Community
School District Community Isd
Others
Restrictions Deed
Ownership John and Theresa Bartis
Acceptable Financing Cash, Conventional
Listing Terms Cash, Conventional
Financing Conventional
Read Less Info
Want to know what your home might be worth? Contact us for a FREE valuation!

Our team is ready to help you sell your home for the highest possible price ASAP

©2024 North Texas Real Estate Information Systems.
Bought with Michelle Swann • JPAR - Frisco
GET MORE INFORMATION




