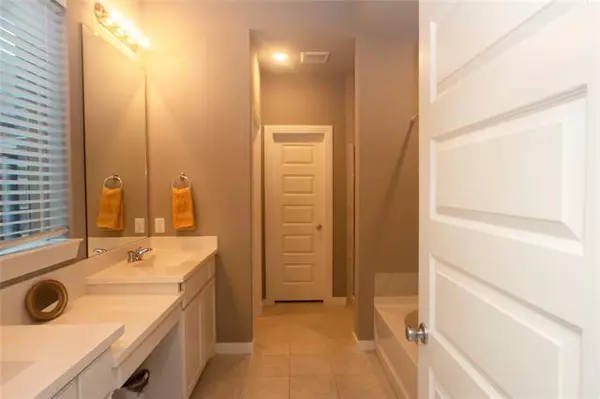For more information regarding the value of a property, please contact us for a free consultation.
Key Details
Property Type Single Family Home
Sub Type Single Family Residence
Listing Status Sold
Purchase Type For Sale
Square Footage 2,037 sqft
Price per Sqft $201
Subdivision Devonshire Village 2D
MLS Listing ID 14756709
Sold Date 03/16/22
Style Traditional
Bedrooms 4
Full Baths 3
HOA Fees $47/qua
HOA Y/N Mandatory
Total Fin. Sqft 2302
Year Built 2018
Annual Tax Amount $5,737
Lot Size 6,272 Sqft
Acres 0.144
Property Description
***MULTIPLE OFFERS RECEIVED, HIGHEST AND BEST DUE BY SATURDAY 8PM***LIKE NEW MOVE-IN READY! This stunning, well maintained Highland Home in the highly desirable Devonshire Community won't last long. The open floor plan offers an all white kitchen with granite countertops, built-in appliances and large island. Dual vanities, separate shower, garden tub in the master suite with toilet in separate room and a spacious walk-in closet. Three additional bedrooms, 2 full bathrooms and separate laundry room. Private backyard with covered patio, newly planted small garden and apple tree. This home is only in need of its new family. A MUST SEE!
Location
State TX
County Kaufman
Community Club House, Community Pool, Jogging Path/Bike Path, Lake, Park
Direction From E US HWY 80, exit ake the exit toward Farm to Market Road 548 merge onto service road, turn left onto Farm to Market 548 N stay on this road for approximately 3 miles, the turn left onto Bantham Wy, then left onto Darlington Ln, the property will be on the left. Please use GPS
Rooms
Dining Room 1
Interior
Interior Features Cable TV Available, High Speed Internet Available
Heating Central, Natural Gas
Cooling Central Air, Electric
Flooring Carpet, Ceramic Tile, Luxury Vinyl Plank
Fireplaces Number 1
Fireplaces Type Gas Logs, Stone
Appliance Dishwasher, Disposal, Electric Oven, Gas Cooktop, Microwave
Heat Source Central, Natural Gas
Exterior
Exterior Feature Covered Patio/Porch, Garden(s)
Garage Spaces 2.0
Fence Wood
Community Features Club House, Community Pool, Jogging Path/Bike Path, Lake, Park
Utilities Available MUD Sewer, MUD Water
Roof Type Composition
Parking Type 2-Car Single Doors, Garage Faces Front
Garage Yes
Building
Story One
Foundation Slab
Structure Type Brick
Schools
Elementary Schools Griffin
Middle Schools Brown
High Schools North Forney
School District Forney Isd
Others
Ownership See Tax
Acceptable Financing Cash, Conventional, FHA, VA Loan
Listing Terms Cash, Conventional, FHA, VA Loan
Financing Conventional
Read Less Info
Want to know what your home might be worth? Contact us for a FREE valuation!

Our team is ready to help you sell your home for the highest possible price ASAP

©2024 North Texas Real Estate Information Systems.
Bought with Mekebeb Solomon • Fathom Realty
GET MORE INFORMATION




