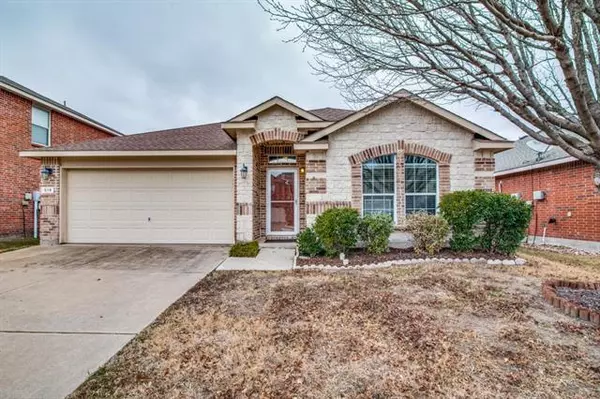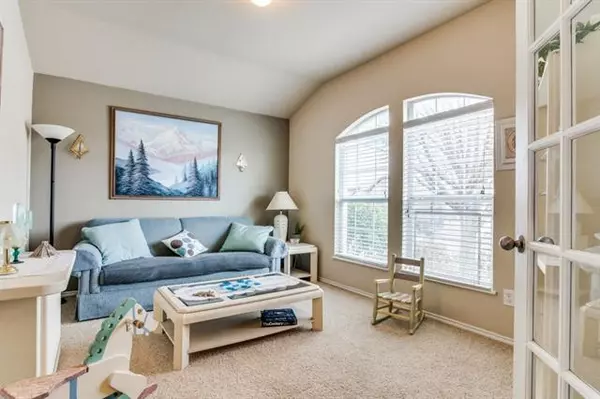For more information regarding the value of a property, please contact us for a free consultation.
Key Details
Property Type Single Family Home
Sub Type Single Family Residence
Listing Status Sold
Purchase Type For Sale
Square Footage 1,755 sqft
Price per Sqft $181
Subdivision Heritage East A Ph 1 Add
MLS Listing ID 14762066
Sold Date 03/21/22
Style Traditional
Bedrooms 4
Full Baths 2
HOA Fees $66/qua
HOA Y/N Mandatory
Total Fin. Sqft 1755
Year Built 2007
Annual Tax Amount $4,736
Lot Size 5,662 Sqft
Acres 0.13
Property Description
MULTIPLE OFFERS RECEIVED! PLEASE SUBMIT BEST AND HIGHEST BY 5:00pm SUNDAY, March 6th! Welcome home! One owner Charming 1 story home nestled in Grand Heritage Bear Creek. Easy walking distance to the elementary school and community pool. Large study with French doors (can also be used as formal dining room or 4th bedroom). Kitchen with granite countertops, stainless appliances, luxury vinyl flooring and ample cabinet space. Large master suite with walk in closet. Master bath with dual sinks, separate shower and garden tub. Spacious living room, fireplace, windows with great view of the backyard and open extended patio. The backyard offers lots of room to play. Enjoy all Grand Heritage has to offer: pool, splash park, lap pool, clubhouse, exercise room, playground, picnic area and walking trails.
Location
State TX
County Collin
Community Club House, Community Pool, Jogging Path/Bike Path, Playground
Direction Take HWY 78 towards Lavon, Turn right onto Main St. Turn left to stay on Main St. Take the 2nd right onto Presidents Blvd. Turn right onto Harding Ln., the house will be on your right.
Rooms
Dining Room 1
Interior
Interior Features Cable TV Available, Decorative Lighting, High Speed Internet Available
Heating Central, Electric
Cooling Ceiling Fan(s), Central Air, Electric
Flooring Carpet, Ceramic Tile
Fireplaces Number 1
Fireplaces Type Decorative, Stone, Wood Burning
Appliance Dishwasher, Disposal, Electric Range, Microwave
Heat Source Central, Electric
Exterior
Garage Spaces 2.0
Community Features Club House, Community Pool, Jogging Path/Bike Path, Playground
Utilities Available City Sewer, City Water, Curbs, Sidewalk, Underground Utilities
Roof Type Composition
Parking Type Garage Faces Front
Garage Yes
Building
Lot Description Interior Lot, Subdivision
Story One
Foundation Slab
Structure Type Brick,Rock/Stone
Schools
Elementary Schools Nesmith
Middle Schools Leland Edge
High Schools Community
School District Community Isd
Others
Ownership Of Record
Acceptable Financing Cash, Conventional, FHA, VA Loan
Listing Terms Cash, Conventional, FHA, VA Loan
Financing Cash
Special Listing Condition Survey Available
Read Less Info
Want to know what your home might be worth? Contact us for a FREE valuation!

Our team is ready to help you sell your home for the highest possible price ASAP

©2024 North Texas Real Estate Information Systems.
Bought with Craig Williams • Catapult Realty Partners, LLC
GET MORE INFORMATION




