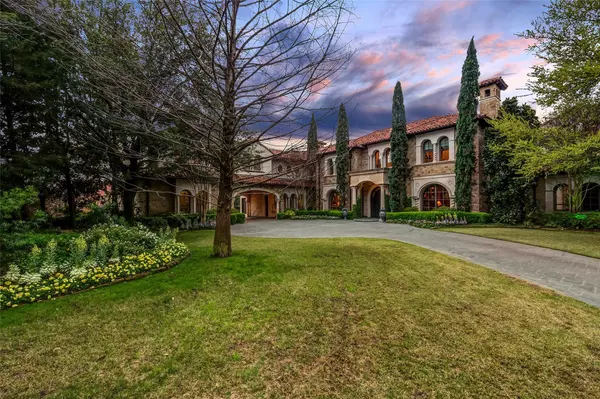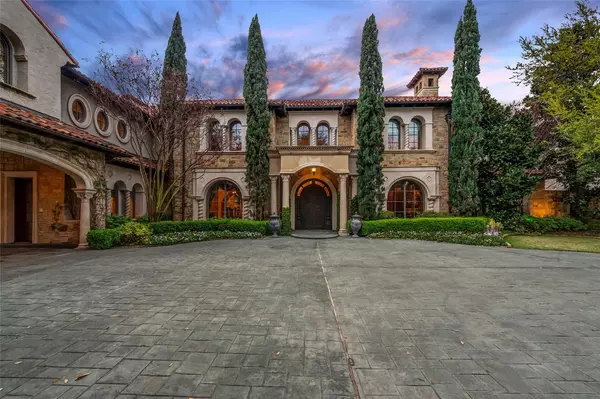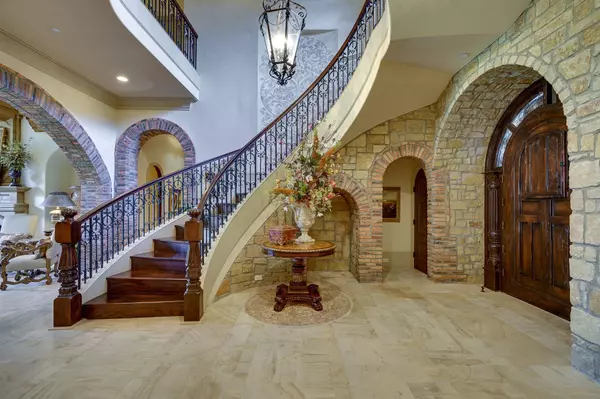For more information regarding the value of a property, please contact us for a free consultation.
Key Details
Property Type Single Family Home
Sub Type Single Family Residence
Listing Status Sold
Purchase Type For Sale
Square Footage 11,267 sqft
Price per Sqft $372
Subdivision Villages Of Stonebriar Park
MLS Listing ID 14240292
Sold Date 05/20/20
Style Mediterranean,Traditional
Bedrooms 5
Full Baths 5
Half Baths 5
HOA Fees $291/qua
HOA Y/N Mandatory
Total Fin. Sqft 11267
Year Built 2004
Lot Size 1.110 Acres
Acres 1.11
Property Description
Breathtaking architectural masterpiece built with the best craftsmanship and appointed with the finest materials. This one-of-a-kind estate is for those with discriminating taste. The home is set above a creek on over one acre cul-de-sac lot with a heavily treed back yard and lush landscape in an exclusive gated community. Entertainers dream with numerous indoor and outdoor living & dining spaces. Elevator leads to stone wine cellar. Close to the Dallas North Tollway for easy access to international & private airports and within a mile of Stonebriar Country Club, minutes from downtown Dallas, the finest restaurants, boutique shopping, sports venues, theater and museum districts.Ask agent for full amenity list.
Location
State TX
County Collin
Community Gated, Greenbelt, Guarded Entrance, Lake, Perimeter Fencing
Direction Hwy 121 to Legacy Drive. West on Legacy. Right on Stonebriar. Right on Shenandoah. Right on Beverly.
Rooms
Dining Room 2
Interior
Interior Features Built-in Wine Cooler, Cable TV Available, Central Vacuum, Decorative Lighting, Elevator, High Speed Internet Available, Multiple Staircases, Smart Home System, Wet Bar
Heating Central, Natural Gas, Zoned
Cooling Ceiling Fan(s), Central Air, Electric, Zoned
Flooring Brick/Adobe, Carpet, Slate, Stone, Wood
Fireplaces Number 5
Fireplaces Type Gas Logs, Gas Starter, Master Bedroom, Stone, Wood Burning
Appliance Built-in Refrigerator, Commercial Grade Range, Convection Oven, Dishwasher, Disposal, Double Oven, Electric Oven, Gas Cooktop, Ice Maker, Microwave, Plumbed For Gas in Kitchen, Plumbed for Ice Maker, Refrigerator, Vented Exhaust Fan, Warming Drawer, Water Softener, Gas Water Heater
Heat Source Central, Natural Gas, Zoned
Exterior
Exterior Feature Covered Patio/Porch, Fire Pit, Garden(s), Rain Gutters, Lighting, Outdoor Living Center
Garage Spaces 4.0
Carport Spaces 2
Fence Brick, Metal, Other
Pool Infinity
Community Features Gated, Greenbelt, Guarded Entrance, Lake, Perimeter Fencing
Utilities Available City Sewer, City Water, Concrete, Curbs, Sidewalk, Underground Utilities
Waterfront Description Creek
Roof Type Slate,Tile
Garage Yes
Private Pool 1
Building
Lot Description Acreage, Cul-De-Sac, Few Trees, Interior Lot, Irregular Lot, Landscaped, Lrg. Backyard Grass, Sprinkler System, Subdivision, Tank/ Pond, Water/Lake View
Story Two
Foundation Combination
Structure Type Brick,Rock/Stone
Schools
Elementary Schools Spears
Middle Schools Hunt
High Schools Frisco
School District Frisco Isd
Others
Ownership NA
Acceptable Financing Cash, Conventional
Listing Terms Cash, Conventional
Financing Cash
Read Less Info
Want to know what your home might be worth? Contact us for a FREE valuation!

Our team is ready to help you sell your home for the highest possible price ASAP

©2024 North Texas Real Estate Information Systems.
Bought with Judi Wright • Ebby Halliday, REALTORS-Frisco
GET MORE INFORMATION



