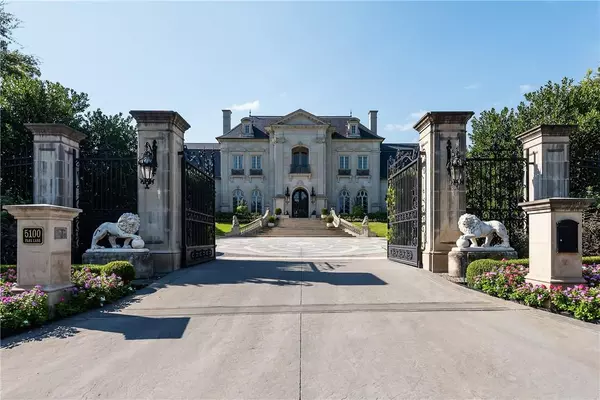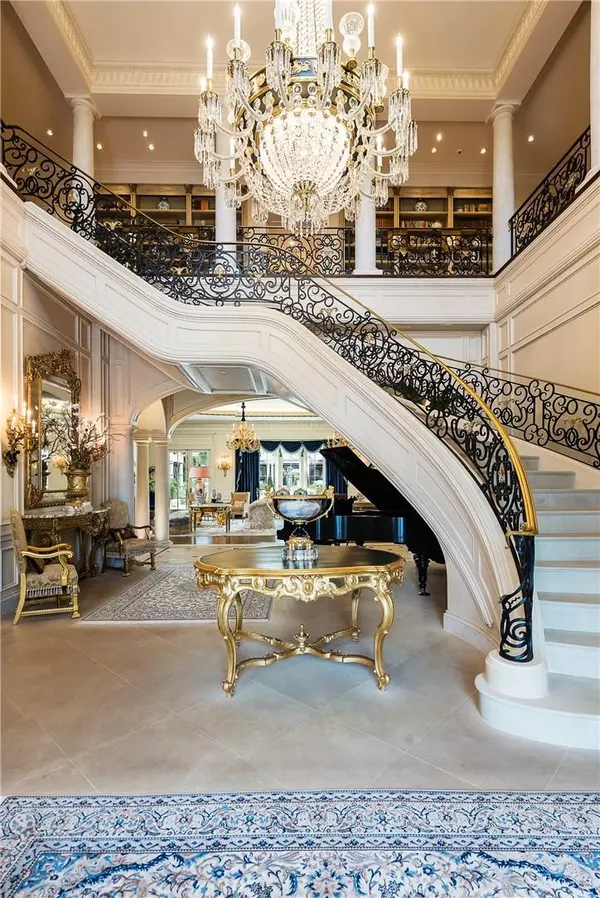For more information regarding the value of a property, please contact us for a free consultation.
Key Details
Property Type Single Family Home
Sub Type Single Family Residence
Listing Status Sold
Purchase Type For Sale
Square Footage 16,679 sqft
Price per Sqft $629
Subdivision Wenger-Snyder Amd
MLS Listing ID 14181011
Sold Date 06/11/20
Style French
Bedrooms 5
Full Baths 5
Half Baths 3
HOA Y/N None
Total Fin. Sqft 16679
Year Built 2014
Lot Size 2.027 Acres
Acres 2.027
Property Description
Just beyond the elegant iron gates, on the most coveted street in Preston Hollow, Park Lane, awaits a one-of-a-kind French Renaissance-style masterpiece.The estate boasts 2 plus acres of park-like grounds, walking trails & stone bridge leading to a 9-hole putting green. A most impressive & grand limestone ascending front entrance takes a Gatsby-esque flair. A 2-story domed ceiling entry with sweeping stone staircase and 40-foot Great Room, which centers the estate, overlooks a resort-style pool & cabana. Enormous open kitchen family rm, media, library, billiard, grand dining rm & garages for 10 cars.Exceptional master suite with his her offices & baths, sitting rm & exercise. Not a single detail was overlooked.
Location
State TX
County Dallas
Community Gated
Direction On the Corner of Park Lane and Inwood Road. Gated Entrance is on the Park Lane.
Rooms
Dining Room 3
Interior
Interior Features Built-in Wine Cooler, Cable TV Available, Decorative Lighting, Elevator, Flat Screen Wiring, High Speed Internet Available, Multiple Staircases, Paneling, Smart Home System, Sound System Wiring, Vaulted Ceiling(s), Wet Bar
Heating Geothermal, Zoned
Cooling Geothermal, Zoned
Flooring Carpet, Marble, Stone, Wood
Fireplaces Number 8
Fireplaces Type Gas Logs, Gas Starter, Wood Burning
Appliance Built-in Gas Range, Built-in Refrigerator, Commercial Grade Range, Commercial Grade Vent, Convection Oven, Dishwasher, Disposal, Double Oven, Dryer, Electric Cooktop, Gas Oven, Gas Range, Ice Maker, Microwave, Plumbed For Gas in Kitchen, Plumbed for Ice Maker, Refrigerator, Vented Exhaust Fan, Warming Drawer, Washer, Gas Water Heater
Heat Source Geothermal, Zoned
Exterior
Exterior Feature Attached Grill, Balcony, Covered Deck, Covered Patio/Porch, Garden(s), Rain Gutters, Lighting, Outdoor Living Center
Garage Spaces 6.0
Fence Gate, Rock/Stone
Pool Cabana, Gunite, Heated, In Ground, Separate Spa/Hot Tub, Pool Sweep, Water Feature
Community Features Gated
Utilities Available City Sewer, City Water
Roof Type Slate,Tile
Parking Type Epoxy Flooring, Garage Door Opener, Garage, Garage Faces Side, Other
Garage Yes
Private Pool 1
Building
Lot Description Acreage, Corner Lot, Landscaped, Lrg. Backyard Grass, Many Trees, Sprinkler System
Story Two
Foundation Pillar/Post/Pier
Structure Type Rock/Stone
Schools
Elementary Schools Pershing
Middle Schools Benjamin Franklin
High Schools Hillcrest
School District Dallas Isd
Others
Ownership See Agent
Acceptable Financing Cash, Conventional
Listing Terms Cash, Conventional
Financing Conventional
Read Less Info
Want to know what your home might be worth? Contact us for a FREE valuation!

Our team is ready to help you sell your home for the highest possible price ASAP

©2024 North Texas Real Estate Information Systems.
Bought with Rachel Trowbridge • Allie Beth Allman & Assoc.
GET MORE INFORMATION




