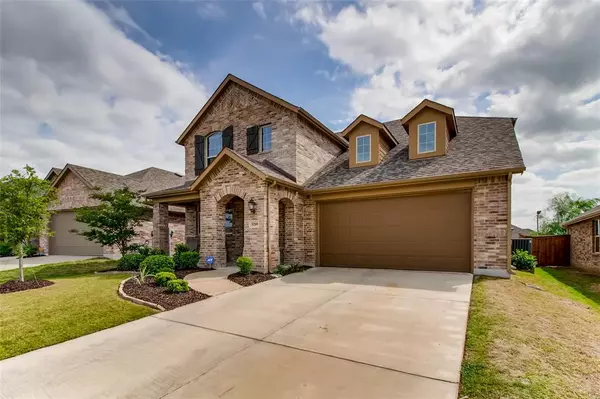For more information regarding the value of a property, please contact us for a free consultation.
Key Details
Property Type Single Family Home
Sub Type Single Family Residence
Listing Status Sold
Purchase Type For Sale
Square Footage 2,328 sqft
Price per Sqft $115
Subdivision Clements Ranch Ph 1
MLS Listing ID 14344550
Sold Date 08/07/20
Style Traditional
Bedrooms 4
Full Baths 2
Half Baths 1
HOA Fees $50/ann
HOA Y/N Mandatory
Total Fin. Sqft 2328
Year Built 2017
Annual Tax Amount $7,684
Lot Size 6,229 Sqft
Acres 0.143
Property Description
Beautiful move in ready 4 bedroom, 2.5 bathrooms home. The foyer area leads into the open concept kitchen, living and dining area. The large kitchen features an island with bar seating, stainless steel appliances, gas range, and pantry. The master suite is located off the living room and features a bathroom with double sinks, vanity area, soaking tub, separate shower, and huge walk in closet. Upstairs is a game room and 3 additional bedrooms with high ceilings that share a large bathroom. The backyard, with a covered patio, offers plenty of room for outdoor activities. Located in a master planned community with amenities including club house, pool, fitness center, and much more. Schedule your showing today!
Location
State TX
County Kaufman
Community Club House, Community Pool, Greenbelt, Jogging Path/Bike Path, Lake, Park
Direction Take 80 East, Exit Clements Dr, turn left on Clements, Turn left on FM 740, Take immediate left on Lake Ray Hubbard Dr, Community will be on the Right, turn Right on Clement and take the first left on Canfield. follow to 5289 on the left.
Rooms
Dining Room 1
Interior
Heating Central, Electric
Cooling Central Air, Electric
Flooring Carpet, Vinyl
Fireplaces Number 1
Fireplaces Type Electric
Appliance Built-in Gas Range, Dishwasher, Disposal, Microwave
Heat Source Central, Electric
Exterior
Exterior Feature Covered Patio/Porch
Garage Spaces 2.0
Fence Wood
Community Features Club House, Community Pool, Greenbelt, Jogging Path/Bike Path, Lake, Park
Utilities Available City Sewer, City Water, Concrete, Curbs
Roof Type Composition
Parking Type Garage Faces Front
Total Parking Spaces 2
Garage Yes
Building
Lot Description Interior Lot, Landscaped, Lrg. Backyard Grass
Story Two
Foundation Slab
Level or Stories Two
Structure Type Brick
Schools
Elementary Schools Lewis
Middle Schools Brown
High Schools North Forney
School District Forney Isd
Others
Ownership Tiffany Linwood
Acceptable Financing Cash, Conventional, FHA, VA Loan
Listing Terms Cash, Conventional, FHA, VA Loan
Financing Conventional
Read Less Info
Want to know what your home might be worth? Contact us for a FREE valuation!

Our team is ready to help you sell your home for the highest possible price ASAP

©2024 North Texas Real Estate Information Systems.
Bought with Mary Alessio • Malone and Associates RE
GET MORE INFORMATION




