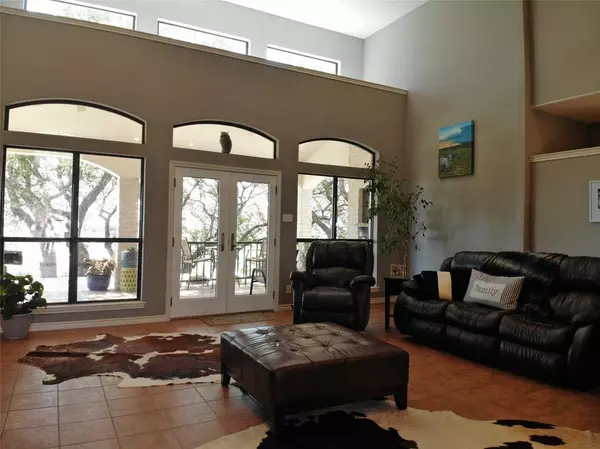For more information regarding the value of a property, please contact us for a free consultation.
Key Details
Property Type Single Family Home
Sub Type Single Family Residence
Listing Status Sold
Purchase Type For Sale
Square Footage 2,806 sqft
Price per Sqft $172
Subdivision Oak Hill Estates
MLS Listing ID 14366928
Sold Date 09/10/20
Style Contemporary/Modern,Traditional
Bedrooms 4
Full Baths 3
HOA Y/N None
Total Fin. Sqft 2806
Year Built 2003
Annual Tax Amount $7,945
Lot Size 1.250 Acres
Acres 1.25
Property Description
Sit on your back porch enjoying breathtaking views in this luxury home on 1.25 acres. Home features 4 bedrooms 3 bath including over sized master glass shower, his and her sinks, walk in closets, large utility room, over sized tiled garage, high ceilings and large windows that give the all natural light. Two dining areas allow for eat in kitchen or formal dining as well as a granite countered kitchen bar, double oven, electric cook top, lots of counter space including an island for added counter top. Smart home features including thermostat, cameras for security. Master has patio access as well as a bedroom that can be an office with patio access also. Home is just minutes from the golf course. Must see!!
Location
State TX
County Brown
Direction From 377 go S on Main US377 S toward Whaley St. Follow US 377 S. Turn L onto CR 554. Take 1st R on Spring Hollow. Stay straight. From Bwnwd Country Club Go S on CR 225 toward CR 553.Take the 1st R onto County Road 553. Turn slight L to Spring Hollow.Stay straight to go onto Oak Hill Cir.
Rooms
Dining Room 2
Interior
Interior Features Cable TV Available, Decorative Lighting, High Speed Internet Available, Vaulted Ceiling(s)
Heating Central, Natural Gas, Propane
Cooling Ceiling Fan(s), Central Air, Electric
Flooring Carpet, Ceramic Tile
Fireplaces Number 1
Fireplaces Type Decorative, Gas Starter, Stone, Wood Burning
Appliance Dishwasher, Disposal, Double Oven, Electric Cooktop, Electric Oven, Microwave, Refrigerator, Trash Compactor, Water Softener, Gas Water Heater
Heat Source Central, Natural Gas, Propane
Laundry Full Size W/D Area
Exterior
Exterior Feature Covered Patio/Porch, Rain Gutters
Garage Spaces 2.0
Utilities Available Concrete, Co-op Water, Septic, Sidewalk
Roof Type Composition
Parking Type 2-Car Double Doors, Circular Driveway, Covered, Garage Door Opener, Garage, Garage Faces Side, Oversized
Total Parking Spaces 2
Garage Yes
Building
Lot Description Acreage, Few Trees, Sprinkler System
Story One
Foundation Slab
Level or Stories One
Structure Type Rock/Stone
Schools
Middle Schools Brownwood
High Schools Brownwood
School District Brownwood Isd
Others
Ownership Hollon
Acceptable Financing Assumable, Cash, Conventional, VA Loan
Listing Terms Assumable, Cash, Conventional, VA Loan
Financing Cash
Read Less Info
Want to know what your home might be worth? Contact us for a FREE valuation!

Our team is ready to help you sell your home for the highest possible price ASAP

©2024 North Texas Real Estate Information Systems.
Bought with Brittany Elkins • REMAX LONE STAR
GET MORE INFORMATION




