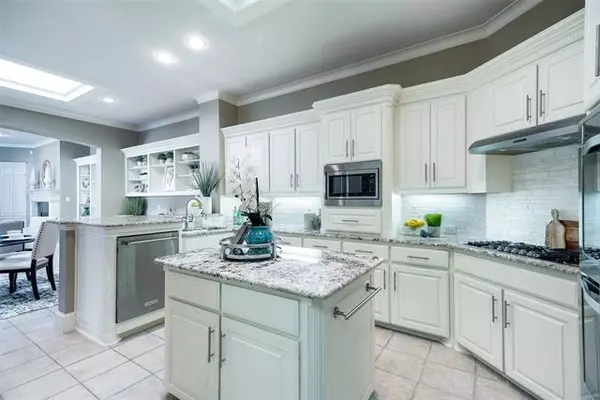For more information regarding the value of a property, please contact us for a free consultation.
Key Details
Property Type Single Family Home
Sub Type Single Family Residence
Listing Status Sold
Purchase Type For Sale
Square Footage 2,530 sqft
Price per Sqft $217
Subdivision Greens Of Gleneagles
MLS Listing ID 14438164
Sold Date 10/29/20
Style Traditional
Bedrooms 2
Full Baths 2
Half Baths 1
HOA Fees $216/ann
HOA Y/N Mandatory
Total Fin. Sqft 2530
Year Built 2001
Annual Tax Amount $10,219
Lot Size 6,098 Sqft
Acres 0.14
Property Description
Exceptional single story in gated Glen Eagles Golf Course community. Thoughtfully updated 2 BR 2.1 BA w. study. Offering soaring ceilings, plantation shutters, designer paint colors, millwork & built-ins throughout, this home is destined to please. Light & bright open concept kitchen w. upgraded granite, SS appliances, gas cooktop & plenty of storage. Main living area boasts focal point fireplace & views of the patio. Escape to the master retreat w. beautifully renovated en suite BA featuring dual sinks, quartz counters, soaking tub, dual shower heads & huge walk-in closet. Private covered back patio can be accessed from a multitude of rooms within the house. Don't miss out on this amazing opportunity!
Location
State TX
County Collin
Direction Head West on W. Park Blvd from Preston Rd. Turn right onto Willow Bend Drive (to go through Guard House Entrance, turn Left onto Gleneagles.
Rooms
Dining Room 2
Interior
Interior Features Cable TV Available, Decorative Lighting, High Speed Internet Available
Heating Central, Natural Gas, Zoned
Cooling Ceiling Fan(s), Central Air, Electric, Zoned
Flooring Carpet, Ceramic Tile
Fireplaces Number 1
Fireplaces Type Electric
Appliance Disposal, Double Oven, Gas Cooktop, Microwave, Plumbed for Ice Maker, Gas Water Heater
Heat Source Central, Natural Gas, Zoned
Laundry Full Size W/D Area, Washer Hookup
Exterior
Exterior Feature Covered Patio/Porch
Garage Spaces 2.0
Fence Metal
Utilities Available Asphalt, City Sewer, City Water, Concrete, Curbs, Individual Gas Meter, Individual Water Meter
Roof Type Composition
Parking Type 2-Car Single Doors, Garage Door Opener, Garage, Garage Faces Front
Garage Yes
Building
Lot Description Few Trees, Interior Lot, Landscaped, Subdivision
Story One
Foundation Slab
Structure Type Brick
Schools
Elementary Schools Centennial
Middle Schools Renner
High Schools Plano West
School District Plano Isd
Others
Ownership See Agent
Acceptable Financing Cash, Conventional, FHA, VA Loan
Listing Terms Cash, Conventional, FHA, VA Loan
Financing Conventional
Read Less Info
Want to know what your home might be worth? Contact us for a FREE valuation!

Our team is ready to help you sell your home for the highest possible price ASAP

©2024 North Texas Real Estate Information Systems.
Bought with Kaitlin Lovern • C21 Fine Homes Judge Fite
GET MORE INFORMATION




