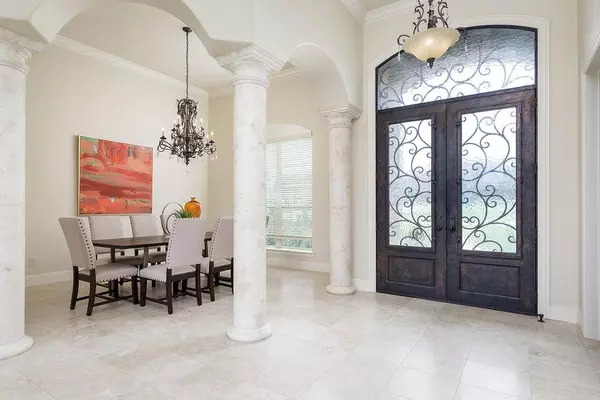For more information regarding the value of a property, please contact us for a free consultation.
Key Details
Property Type Single Family Home
Sub Type Single Family Residence
Listing Status Sold
Purchase Type For Sale
Square Footage 5,744 sqft
Price per Sqft $195
Subdivision Twelve Oaks Ph I
MLS Listing ID 14377282
Sold Date 11/23/20
Style Traditional
Bedrooms 4
Full Baths 4
Half Baths 1
HOA Fees $91/ann
HOA Y/N Mandatory
Total Fin. Sqft 5744
Year Built 2006
Annual Tax Amount $26,172
Lot Size 2.450 Acres
Acres 2.45
Property Description
Elegant Kleber custom home on 2.45 acres in highly sought after Twelve Oaks. Custom finishes throughout including imported hand carved stone columns and fire place in the formal dining and living areas. The master retreat plus 3 secondary bedrooms and bathrooms are all on the main level. Upstairs includes an oversized media and game room with sitting area, wet bar and half bath. This spacious home boasts a recently updated kitchen and family room, a wine alcove, executive study, exercise room and so much more. There is a sprinkler system and water well for irrigation, an outdoor kitchen and the property backs to heavily treed Wilson Creek providing beautiful views and a serene setting
Location
State TX
County Collin
Direction Take Preston Road north, turn right onto FM 1461-Frontier Parkway, continue east to CR 84-Wells Rd and turn left, then turn right onto Twelve Oaks Lane at the second subdivision entrance. Property is the fourth house on the left.
Rooms
Dining Room 2
Interior
Interior Features Cable TV Available, High Speed Internet Available, Sound System Wiring, Vaulted Ceiling(s), Wet Bar
Heating Central, Heat Pump, Natural Gas
Cooling Attic Fan, Ceiling Fan(s), Central Air, Electric, Heat Pump
Flooring Carpet, Ceramic Tile, Stone, Wood
Fireplaces Number 2
Fireplaces Type Brick, Gas Starter, Heatilator, Masonry, Metal, Stone, Wood Burning
Equipment Satellite Dish
Appliance Built-in Refrigerator, Commercial Grade Range, Commercial Grade Vent, Convection Oven, Dishwasher, Disposal, Double Oven, Microwave, Plumbed for Ice Maker, Gas Water Heater
Heat Source Central, Heat Pump, Natural Gas
Laundry Electric Dryer Hookup, Washer Hookup
Exterior
Exterior Feature Attached Grill, Balcony, Covered Patio/Porch, Rain Gutters, Lighting
Garage Spaces 3.0
Utilities Available Aerobic Septic, City Water, Concrete, Individual Gas Meter, Septic, Underground Utilities, Well
Waterfront Description Creek
Roof Type Composition
Parking Type Circular Driveway, Garage Door Opener, Garage Faces Side
Total Parking Spaces 3
Garage Yes
Building
Lot Description Acreage, Few Trees, Landscaped, Sprinkler System, Subdivision
Story Two
Foundation Combination
Level or Stories Two
Structure Type Brick
Schools
Elementary Schools Cynthia A Cockrell
Middle Schools Lorene Rogers
High Schools Prosper
School District Prosper Isd
Others
Restrictions Architectural,Deed
Ownership John & Diana Lambert
Acceptable Financing Cash, Conventional
Listing Terms Cash, Conventional
Financing VA
Special Listing Condition Deed Restrictions, Flood Plain, Survey Available
Read Less Info
Want to know what your home might be worth? Contact us for a FREE valuation!

Our team is ready to help you sell your home for the highest possible price ASAP

©2024 North Texas Real Estate Information Systems.
Bought with Ronald Lyons • Citiwide Alliance Realty
GET MORE INFORMATION




